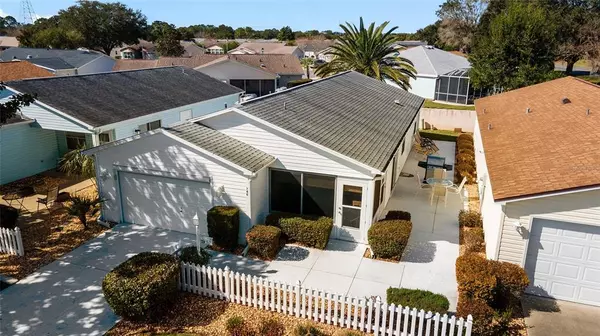For more information regarding the value of a property, please contact us for a free consultation.
746 ANGELITA AVE Lady Lake, FL 32159
Want to know what your home might be worth? Contact us for a FREE valuation!

Our team is ready to help you sell your home for the highest possible price ASAP
Key Details
Sold Price $305,000
Property Type Single Family Home
Sub Type Single Family Residence
Listing Status Sold
Purchase Type For Sale
Square Footage 1,121 sqft
Price per Sqft $272
Subdivision Villages Of Sumter Villa Valdez
MLS Listing ID G5065013
Sold Date 04/06/23
Bedrooms 2
Full Baths 2
Construction Status Financing,Inspections
HOA Fees $4/ann
HOA Y/N Yes
Originating Board Stellar MLS
Year Built 1995
Annual Tax Amount $2,100
Lot Size 3,484 Sqft
Acres 0.08
Lot Dimensions 40x90
Property Description
New Roof Coming! Don't miss out on this Fabulous TURNKEY HOME! HVAC and HWH are 2022 and the roof will be 2023! If you are looking for a villa in a 55+ Active Community in Central Florida, this is the one to surely check out! Painted decorative driveway. 1.5 car garage with AUTOMATIC GARAGE SCREEN! Enclosed Lanai creates another living area to enjoy and relax after a day of socializing. Open concept living area has Dining area - Living Room - Eat-in Kitchen. 2 Bedrooms and 2 Full Bathrooms. Primary Suite has walk-in closet and en-suite bathroom. Owner is leaving almost EVERYTHING so can begin enjoying your new golf cart lifestyle! Special features of this home: There are 3 solar lights - Plantation Shutters - Panel Doors. Great location! Close to 2 town squares, shopping, restaurants, recreation trail, golf courses and more! Be sure to check out the videos!
Location
State FL
County Sumter
Community Villages Of Sumter Villa Valdez
Zoning RES
Interior
Interior Features Living Room/Dining Room Combo
Heating Heat Pump
Cooling Central Air
Flooring Laminate, Tile, Vinyl
Furnishings Turnkey
Fireplace false
Appliance Dishwasher, Dryer, Electric Water Heater, Microwave, Range, Refrigerator, Washer
Exterior
Exterior Feature Irrigation System, Rain Gutters
Garage Spaces 1.0
Utilities Available Cable Available, Electricity Connected, Sewer Connected, Underground Utilities, Water Connected
Roof Type Shingle
Attached Garage true
Garage true
Private Pool No
Building
Entry Level One
Foundation Slab
Lot Size Range 0 to less than 1/4
Sewer Public Sewer
Water Public
Structure Type Vinyl Siding, Wood Frame
New Construction false
Construction Status Financing,Inspections
Others
Pets Allowed Yes
Senior Community Yes
Pet Size Medium (36-60 Lbs.)
Ownership Fee Simple
Monthly Total Fees $193
Acceptable Financing Cash, Conventional
Membership Fee Required Required
Listing Terms Cash, Conventional
Num of Pet 2
Special Listing Condition None
Read Less

© 2025 My Florida Regional MLS DBA Stellar MLS. All Rights Reserved.
Bought with BROKER ASSOCIATES REALTY



