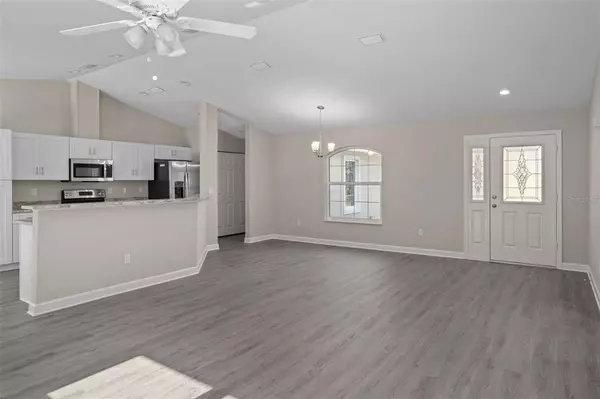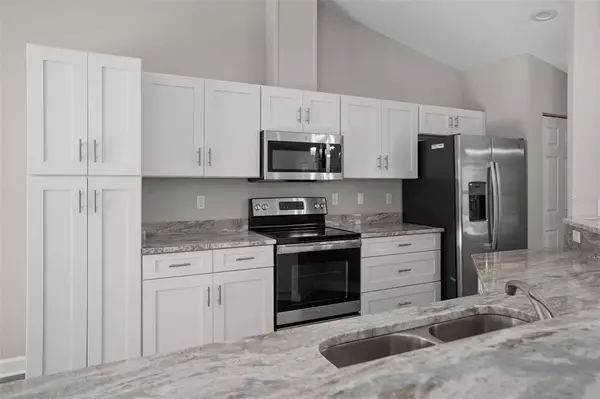For more information regarding the value of a property, please contact us for a free consultation.
776 W HORIZON LN Citrus Springs, FL 34434
Want to know what your home might be worth? Contact us for a FREE valuation!

Our team is ready to help you sell your home for the highest possible price ASAP
Key Details
Sold Price $365,000
Property Type Single Family Home
Sub Type Single Family Residence
Listing Status Sold
Purchase Type For Sale
Square Footage 1,513 sqft
Price per Sqft $241
Subdivision Citrus Spgs Unit 16
MLS Listing ID W7851153
Sold Date 04/06/23
Bedrooms 3
Full Baths 2
Construction Status Financing,Inspections
HOA Y/N No
Originating Board Stellar MLS
Year Built 2022
Annual Tax Amount $114
Lot Size 10,018 Sqft
Acres 0.23
Lot Dimensions 80x125
Property Description
There's always something better on the "horizon" and this new construction home certainly fits the bill! Complete with privacy via the county owned drainage lot to the left & behind you will always have peace when enjoying your saltwater screened pool. The house showcases a 3-bedroom split plan, open flow, upgraded granite countertops, soft close drawers, & SS appliances. The main ensuite bathroom has a large walk-in shower & 2 sinks. The main bedroom comes with two closets including a large walk-in and plenty of shelving for organization. The double pane windows tilt inward for easy cleaning and are tinted for energy efficiency. The 2 guest bedrooms provide generous space and have a full bathroom with tub/shower combo in between. All of this plus a 2-car garage and attic space for storage. This home is one of a kind and will surely be whisked off the market in a heartbeat - will you be the lucky one?
Location
State FL
County Citrus
Community Citrus Spgs Unit 16
Zoning PDR
Interior
Interior Features Ceiling Fans(s), Eat-in Kitchen, Kitchen/Family Room Combo, Solid Wood Cabinets, Split Bedroom, Stone Counters, Thermostat, Vaulted Ceiling(s), Walk-In Closet(s)
Heating Heat Pump
Cooling Central Air
Flooring Carpet, Vinyl
Fireplace false
Appliance Dishwasher, Disposal, Electric Water Heater, Range, Refrigerator
Exterior
Exterior Feature Sidewalk, Sliding Doors
Garage Spaces 2.0
Pool Gunite, In Ground, Screen Enclosure
Utilities Available BB/HS Internet Available
Roof Type Shingle
Attached Garage true
Garage true
Private Pool Yes
Building
Lot Description Level
Entry Level One
Foundation Slab
Lot Size Range 0 to less than 1/4
Sewer Septic Tank
Water Public
Structure Type Block, Concrete, Stucco
New Construction true
Construction Status Financing,Inspections
Others
Senior Community No
Ownership Fee Simple
Acceptable Financing Cash, Conventional, FHA, VA Loan
Listing Terms Cash, Conventional, FHA, VA Loan
Special Listing Condition None
Read Less

© 2025 My Florida Regional MLS DBA Stellar MLS. All Rights Reserved.
Bought with STELLAR NON-MEMBER OFFICE



