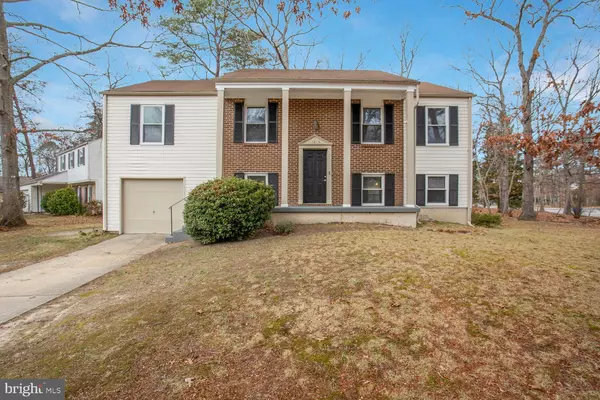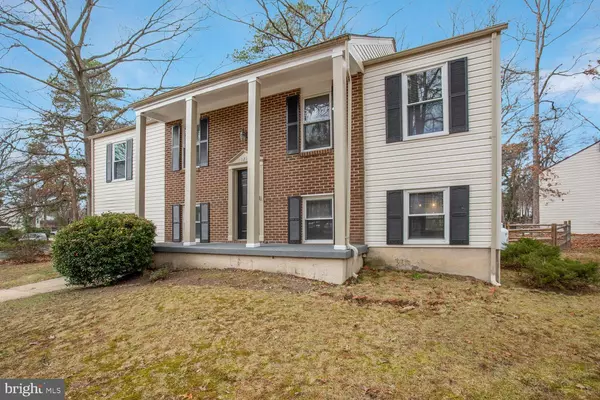For more information regarding the value of a property, please contact us for a free consultation.
1215 ADDISON CT Waldorf, MD 20602
Want to know what your home might be worth? Contact us for a FREE valuation!

Our team is ready to help you sell your home for the highest possible price ASAP
Key Details
Sold Price $385,000
Property Type Single Family Home
Sub Type Detached
Listing Status Sold
Purchase Type For Sale
Square Footage 1,794 sqft
Price per Sqft $214
Subdivision Bannister
MLS Listing ID MDCH2018532
Sold Date 04/07/23
Style Split Foyer
Bedrooms 4
Full Baths 2
HOA Fees $45/ann
HOA Y/N Y
Abv Grd Liv Area 1,196
Originating Board BRIGHT
Year Built 1978
Annual Tax Amount $3,843
Tax Year 2023
Lot Size 0.272 Acres
Acres 0.27
Property Description
Welcome home to this lovely well maintained 4 Bedroom, 2 full baths home. YOUR PLACE TO CALL HOME! Beautifully appointed split foyer home that has 3 generous sized bedrooms and 1 full bath on the upper level. There are ample closets throughout the house. This home has been freshly painted and has new carpet. The lower level has the fourth large bedroom, full bathroom, large family room space for entertainment, with a gas brick fireplace. Enjoy the cold nights under a cozy fireplace. The lower level also includes a laundry room with washer and dryer hook-ups. From your family room exit through your double door to escape to the back yard. Relax on your patio with your fenced in the backyard. The garage has been converted to a room that can be a game room, office, or storage. You are conveniently located just minutes to restaurants, shopping, church, and an elementary school across the street. Only 30 minus to National Harbor. Good condition, good location, GREAT PRICE! (See for yourself.)
Location
State MD
County Charles
Zoning PUD
Rooms
Other Rooms Utility Room
Basement Connecting Stairway, Front Entrance, Outside Entrance, Rear Entrance, Full, Fully Finished, Improved, Walkout Level
Main Level Bedrooms 3
Interior
Interior Features Kitchen - Country, Kitchen - Table Space, Dining Area, Window Treatments, Floor Plan - Open, Floor Plan - Traditional
Hot Water Electric
Heating Forced Air
Cooling Central A/C
Fireplaces Number 1
Fireplaces Type Fireplace - Glass Doors
Equipment Dishwasher, Disposal, Dryer, Exhaust Fan, Oven/Range - Electric, Range Hood, Refrigerator, Washer, Stove
Fireplace Y
Window Features Screens,Storm,Wood Frame
Appliance Dishwasher, Disposal, Dryer, Exhaust Fan, Oven/Range - Electric, Range Hood, Refrigerator, Washer, Stove
Heat Source Oil
Exterior
Exterior Feature Deck(s)
Parking Features Other
Garage Spaces 1.0
Fence Partially
Utilities Available Multiple Phone Lines
Amenities Available Common Grounds
Water Access N
View Garden/Lawn, Street
Roof Type Composite
Street Surface Concrete
Accessibility Other
Porch Deck(s)
Road Frontage City/County, State
Attached Garage 1
Total Parking Spaces 1
Garage Y
Building
Lot Description Backs to Trees, Corner
Story 2
Foundation Other
Sewer Public Sewer
Water Public
Architectural Style Split Foyer
Level or Stories 2
Additional Building Above Grade, Below Grade
Structure Type Dry Wall
New Construction N
Schools
School District Charles County Public Schools
Others
HOA Fee Include Common Area Maintenance
Senior Community No
Tax ID 0906073956
Ownership Fee Simple
SqFt Source Estimated
Acceptable Financing Conventional, FHA, Other
Listing Terms Conventional, FHA, Other
Financing Conventional,FHA,Other
Special Listing Condition Standard
Read Less

Bought with Vernice Ron Keith • Samson Properties



