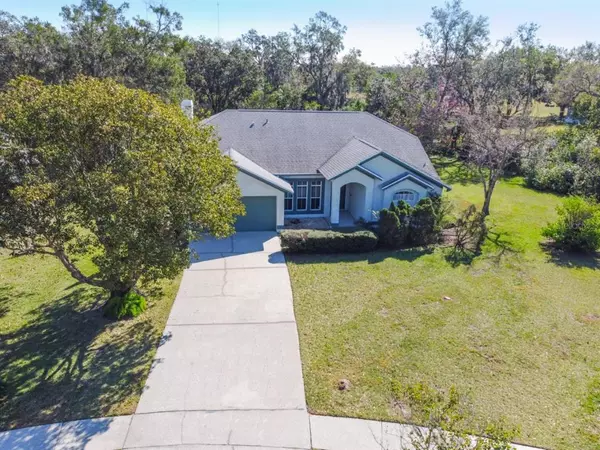For more information regarding the value of a property, please contact us for a free consultation.
9616 GLENPOINTE DR Riverview, FL 33569
Want to know what your home might be worth? Contact us for a FREE valuation!

Our team is ready to help you sell your home for the highest possible price ASAP
Key Details
Sold Price $470,990
Property Type Single Family Home
Sub Type Single Family Residence
Listing Status Sold
Purchase Type For Sale
Square Footage 1,854 sqft
Price per Sqft $254
Subdivision Riverglen Unit 1
MLS Listing ID T3425904
Sold Date 04/10/23
Bedrooms 3
Full Baths 2
Construction Status Appraisal,Financing,Inspections
HOA Fees $28/qua
HOA Y/N Yes
Originating Board Stellar MLS
Year Built 1992
Annual Tax Amount $2,798
Lot Size 1.180 Acres
Acres 1.18
Property Description
Don't miss your chance to own the largest lot home in the popular Riverglen Community. This 1854 sqft 3 bedroom 2 bath 2 Car Garage with private pool home is nestled on a 1.18-acre lot and is move-in ready. As you enter the foyer, you will find your formal living room and dining room with a beautiful pool view. This home comes with a spacious gourmet kitchen that includes Corian Quartz kitchen countertops, ceramic floor tile, and appliances. The countertop bar overlooks the family room and the eat-in space near the kitchen is perfect for entertaining family and friends. This home has four sliding doors access which give you access and a view of the beautiful pool. In the rest of the home, you will find the owner's suite, the second full bath & two large walk-in closets the other 2 bedrooms are separated with walk-in closets and a full bathroom provides great privacy. There is a nice amount of yard space around this home giving you more space for outdoor activities. Newer Roof, New AC installed 2022, New Wood flooring, NEW WATER SOFTENER, and much more. This is one of the most desirable areas in Tampa Bay's Riverview area and is in close proximity to the Gulf Coast beaches. Just minutes from I-75, The Crosstown, Sarasota, Apollo Beach, Mac Dill AFB, Channelside, Downtown Tampa, and the Airport. Also Conveniently located near shopping, entertainment, and dining destinations including the Westfield Mall.
Location
State FL
County Hillsborough
Community Riverglen Unit 1
Zoning PD
Rooms
Other Rooms Formal Dining Room Separate, Formal Living Room Separate
Interior
Interior Features Cathedral Ceiling(s), Ceiling Fans(s), High Ceilings, Kitchen/Family Room Combo, Living Room/Dining Room Combo, Thermostat, Walk-In Closet(s)
Heating Central
Cooling Central Air
Flooring Ceramic Tile, Travertine, Wood
Fireplaces Type Family Room, Masonry, Wood Burning
Fireplace true
Appliance Cooktop, Dishwasher, Disposal, Electric Water Heater, Exhaust Fan, Range, Range Hood, Refrigerator
Laundry In Kitchen
Exterior
Exterior Feature Irrigation System, Sliding Doors, Storage
Parking Features Covered, Driveway, Oversized
Garage Spaces 2.0
Pool Heated, In Ground, Solar Heat, Solar Power Pump
Utilities Available BB/HS Internet Available, Cable Available, Electricity Connected, Phone Available, Public
View Y/N 1
Water Access 1
Water Access Desc Creek
Roof Type Shingle
Porch Covered, Enclosed, Rear Porch, Screened
Attached Garage true
Garage true
Private Pool Yes
Building
Lot Description Conservation Area, In County, Landscaped, Oversized Lot, Sidewalk
Entry Level One
Foundation Block, Slab
Lot Size Range 1 to less than 2
Sewer Public Sewer
Water Public
Structure Type Block, Stucco
New Construction false
Construction Status Appraisal,Financing,Inspections
Schools
Middle Schools Rodgers-Hb
High Schools Riverview-Hb
Others
Pets Allowed Yes
Senior Community No
Ownership Fee Simple
Monthly Total Fees $28
Acceptable Financing Cash, Conventional, FHA, VA Loan
Membership Fee Required Required
Listing Terms Cash, Conventional, FHA, VA Loan
Special Listing Condition None
Read Less

© 2025 My Florida Regional MLS DBA Stellar MLS. All Rights Reserved.
Bought with COLDWELL BANKER REALTY



