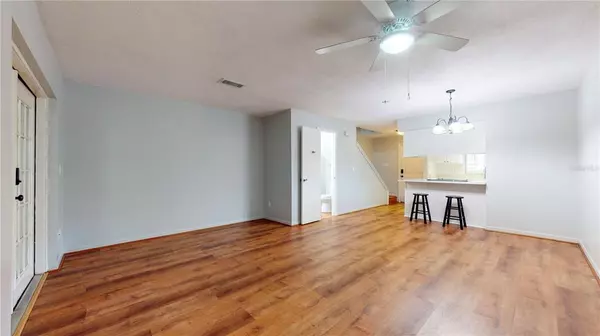For more information regarding the value of a property, please contact us for a free consultation.
3922 OAK LIMB CT Tampa, FL 33614
Want to know what your home might be worth? Contact us for a FREE valuation!

Our team is ready to help you sell your home for the highest possible price ASAP
Key Details
Sold Price $200,000
Property Type Townhouse
Sub Type Townhouse
Listing Status Sold
Purchase Type For Sale
Square Footage 928 sqft
Price per Sqft $215
Subdivision Kirby Creek
MLS Listing ID T3420886
Sold Date 04/14/23
Bedrooms 2
Full Baths 1
Half Baths 1
Construction Status Financing,Inspections
HOA Fees $160/mo
HOA Y/N Yes
Originating Board Stellar MLS
Year Built 1983
Annual Tax Amount $1,340
Lot Size 1,306 Sqft
Acres 0.03
Property Description
This wonderful renovated townhouse is move in ready with gleaming wood/vinyl floors, new white cabinetry, and much more. The open kitchen features quartz countertops, as well as, beautiful stainless steel appliances. The open Living room/Dining room combination leads to multiple lifestyle possibilities. This great room boasts classy French doors that lead out to a covered screened porch and enclosed utility room, as well as paved patio with wood privacy fence. Great spot to start the day with a morning cup of coffee. The first floor also features a 1/2 bath. Up stairs, there are two bedrooms each with a walk in closet! The upstairs bath is gorgeous with a new tiled shower. Throughout the home lovely plantation shutters enhance the “look.” This home is move-in ready and looking for its new owner and that should be you! Come see this affordable oasis in the heart of Tampa before its gone.
Location
State FL
County Hillsborough
Community Kirby Creek
Zoning PD
Interior
Interior Features L Dining, Master Bedroom Upstairs, Solid Surface Counters, Walk-In Closet(s), Window Treatments
Heating Central
Cooling Central Air
Flooring Hardwood, Recycled/Composite Flooring, Vinyl, Wood
Furnishings Unfurnished
Fireplace false
Appliance Dishwasher, Dryer, Electric Water Heater, Microwave, Range, Refrigerator, Washer
Laundry Laundry Room, Outside
Exterior
Exterior Feature French Doors
Parking Features Guest, None, On Street, Parking Pad
Fence Fenced, Wood
Community Features None
Utilities Available Cable Available, Electricity Connected, Sewer Connected, Street Lights
View City
Roof Type Shingle
Porch Covered, Enclosed, Patio, Rear Porch
Garage false
Private Pool No
Building
Lot Description City Limits, Landscaped, Street Dead-End, Paved, Private, Unpaved
Story 2
Entry Level Two
Foundation Slab
Lot Size Range 0 to less than 1/4
Sewer Public Sewer
Water Public
Architectural Style Contemporary
Structure Type Block, Stucco, Wood Frame
New Construction false
Construction Status Financing,Inspections
Schools
Elementary Schools Crestwood-Hb
Middle Schools Pierce-Hb
High Schools Leto-Hb
Others
Pets Allowed Breed Restrictions, Yes
HOA Fee Include Maintenance Grounds, Management, Trash, Water
Senior Community No
Ownership Fee Simple
Monthly Total Fees $160
Acceptable Financing Cash, Conventional
Membership Fee Required Required
Listing Terms Cash, Conventional
Special Listing Condition None
Read Less

© 2025 My Florida Regional MLS DBA Stellar MLS. All Rights Reserved.
Bought with COMPASS FLORIDA, LLC



