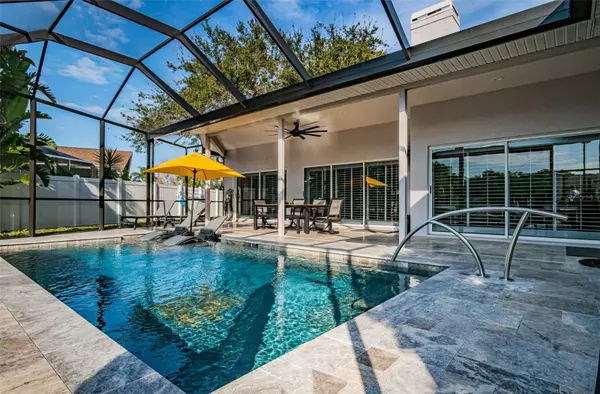For more information regarding the value of a property, please contact us for a free consultation.
4214 SALTWATER BLVD Tampa, FL 33615
Want to know what your home might be worth? Contact us for a FREE valuation!

Our team is ready to help you sell your home for the highest possible price ASAP
Key Details
Sold Price $1,330,000
Property Type Single Family Home
Sub Type Single Family Residence
Listing Status Sold
Purchase Type For Sale
Square Footage 2,566 sqft
Price per Sqft $518
Subdivision Sweetwater Sub First Add
MLS Listing ID T3424787
Sold Date 04/21/23
Bedrooms 4
Full Baths 2
Half Baths 1
Construction Status Inspections
HOA Fees $83/ann
HOA Y/N Yes
Originating Board Stellar MLS
Year Built 1992
Annual Tax Amount $13,267
Lot Size 8,276 Sqft
Acres 0.19
Lot Dimensions 64x132
Property Description
PRICE IMPROVEMENT $1,475,000
WATERFRONT POOL HOME with DIRECT BAY & GULF ACCESS in the GATED community of Sweetwater at Rocky Pointe, Tampa's most conveniently located gated waterfront community. This 2566 sf waterfront pool home is a boater's paradise with a 10,000 lb. boat lift and some of the deepest water in upper Tampa Bay. Neighbors have had 50 ft power boats and 30 ft sail boats docked. The home boasts 4 bedrooms, 2.5 bathrooms and and the floor plan is open and great for entertaining.
As you pull up to the home you will notice the large circular paver driveway and front walkway. Upon entering the home, you have an immediate view of the pool and water. Recent upgrades include the front pavers, heated pool with enclosure and backyard pavers, tile flooring, interior paint, ceiling fans and a new garage door opener. The home features ten foot ceilings throughout and plantation shutters.
This home is only 3 minutes from Berkeley Preparatory School and 7 minutes to Tampa International Airport and 30 minutes from the gulf beaches. You will marvel at the dolphins, manatees, and tarpon swimming behind your home. When you are not boating or enjoying your pool, Rocky Point Golf Course is just around the corner and the Courtney Campbell Biking/Walking Trail across Tampa Bay can be accessed from Skyway Park about a half mile away. This stunning home is the perfect oasis for any family. Call for a private tour of this unforgettable Tampa Bay home.
Location
State FL
County Hillsborough
Community Sweetwater Sub First Add
Zoning RSC-6
Interior
Interior Features Cathedral Ceiling(s), Ceiling Fans(s), Eat-in Kitchen, High Ceilings, Kitchen/Family Room Combo, Walk-In Closet(s)
Heating Electric
Cooling Central Air
Flooring Ceramic Tile
Fireplace true
Appliance Cooktop, Dishwasher, Disposal, Electric Water Heater, Exhaust Fan, Microwave, Refrigerator
Laundry Laundry Room
Exterior
Exterior Feature Irrigation System, Outdoor Grill, Sidewalk, Sliding Doors
Garage Spaces 2.0
Fence Vinyl
Pool Chlorine Free, Gunite, Heated, In Ground, Pool Sweep
Community Features Gated, Sidewalks, Waterfront
Utilities Available Cable Connected, Electricity Connected, Public, Sewer Connected, Street Lights, Underground Utilities
Waterfront Description Canal - Saltwater, Gulf/Ocean to Bay
View Y/N 1
Water Access 1
Water Access Desc Bay/Harbor,Brackish Water,Canal - Brackish,Canal - Saltwater
View Water
Roof Type Tile
Attached Garage true
Garage true
Private Pool Yes
Building
Lot Description Flood Insurance Required, In County, Landscaped, Near Golf Course, Sidewalk, Paved, Private
Story 1
Entry Level One
Foundation Slab
Lot Size Range 0 to less than 1/4
Sewer Public Sewer
Water Public
Architectural Style Contemporary
Structure Type Block
New Construction false
Construction Status Inspections
Others
Pets Allowed Yes
HOA Fee Include Common Area Taxes, Escrow Reserves Fund
Senior Community No
Ownership Fee Simple
Monthly Total Fees $83
Acceptable Financing Cash, Conventional
Membership Fee Required Required
Listing Terms Cash, Conventional
Special Listing Condition None
Read Less

© 2025 My Florida Regional MLS DBA Stellar MLS. All Rights Reserved.
Bought with LPT REALTY



