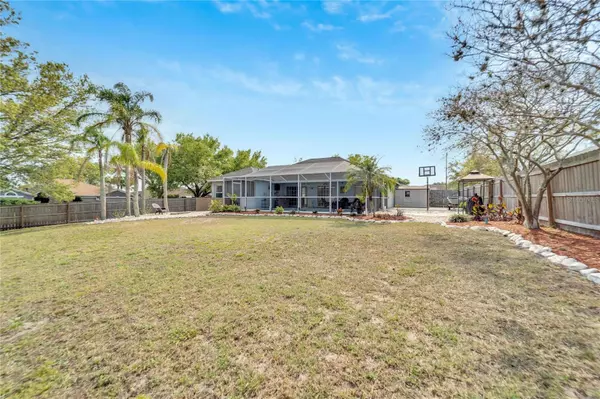For more information regarding the value of a property, please contact us for a free consultation.
12806 YARN PL Riverview, FL 33569
Want to know what your home might be worth? Contact us for a FREE valuation!

Our team is ready to help you sell your home for the highest possible price ASAP
Key Details
Sold Price $451,450
Property Type Single Family Home
Sub Type Single Family Residence
Listing Status Sold
Purchase Type For Sale
Square Footage 2,002 sqft
Price per Sqft $225
Subdivision Boyette Springs
MLS Listing ID T3432519
Sold Date 04/24/23
Bedrooms 4
Full Baths 2
Construction Status Financing
HOA Y/N No
Originating Board Stellar MLS
Year Built 1997
Annual Tax Amount $3,915
Lot Size 0.340 Acres
Acres 0.34
Lot Dimensions 94x157
Property Description
A BIG POOL LANAI IN A PRIVACY-FENCED, DOUBLE-GATED YARD OF 1/3 ACRE ON A CUL-DE-SAC awaits you at this home in popular Boyette Springs! The lanai provides both screened and roof-covered portions for all-weather enjoyment, and it faces northeast so there's shade from the rays of the afternoon sun. Bring your boat or other extras for secure backyard parking on a gravel pad behind the gate in a neighborhood with no HOA restrictions on such use. Your family also may appreciate how close this is to the community playground park and elementary school, as well as its proximity to other good schools, shops, restaurants, recreation opportunities and more. Inside 2,000 SF, you'll find wood laminate floors throughout front living and dining rooms, the central kitchen, breakfast nook, and rear family room with sliders to the lanai. The kitchen features stainless-steel appliances new last year, plenty of cabinets and counter space, plus access to a laundry room that leads to the 2-car garage. Bedrooms are carpeted and designed in a three-way split: The owner suite is on one side with pool-access sliders; two secondary rooms are in an opposite corner with the second bathroom and pool access door; and the final bedroom is behind the living room, ideal for guests or a home office. Improvements include a dimensional-shingle roof and the wooden fence both 6 years old, the pool pump and filter both 2 years old, and interior paint fresh in recent weeks. This one's ready for you now!
Location
State FL
County Hillsborough
Community Boyette Springs
Zoning PD
Rooms
Other Rooms Inside Utility
Interior
Interior Features Cathedral Ceiling(s), Ceiling Fans(s), Eat-in Kitchen, Split Bedroom, Thermostat, Walk-In Closet(s)
Heating Central, Electric
Cooling Central Air
Flooring Laminate, Vinyl
Furnishings Unfurnished
Fireplace false
Appliance Dishwasher, Disposal, Electric Water Heater, Ice Maker, Microwave, Range, Refrigerator
Laundry Inside, Laundry Room
Exterior
Exterior Feature Sidewalk, Sliding Doors, Storage
Parking Features Driveway, Garage Door Opener
Garage Spaces 2.0
Fence Fenced, Wood
Pool Gunite, In Ground, Outside Bath Access, Screen Enclosure
Community Features Association Recreation - Lease, Deed Restrictions, Park, Playground, Sidewalks
Utilities Available BB/HS Internet Available, Electricity Connected, Public, Sewer Connected, Street Lights, Underground Utilities, Water Connected
Amenities Available Basketball Court, Park, Playground
Roof Type Shingle
Attached Garage true
Garage true
Private Pool Yes
Building
Lot Description Corner Lot, Cul-De-Sac, In County, Sidewalk, Paved, Unincorporated
Entry Level One
Foundation Block
Lot Size Range 1/4 to less than 1/2
Sewer Public Sewer
Water Public
Architectural Style Contemporary
Structure Type Block
New Construction false
Construction Status Financing
Schools
Elementary Schools Boyette Springs-Hb
Middle Schools Rodgers-Hb
High Schools Riverview-Hb
Others
Pets Allowed Yes
HOA Fee Include None
Senior Community No
Ownership Fee Simple
Acceptable Financing Cash, Conventional, FHA, VA Loan
Listing Terms Cash, Conventional, FHA, VA Loan
Special Listing Condition None
Read Less

© 2025 My Florida Regional MLS DBA Stellar MLS. All Rights Reserved.
Bought with SIGNATURE REALTY ASSOCIATES



