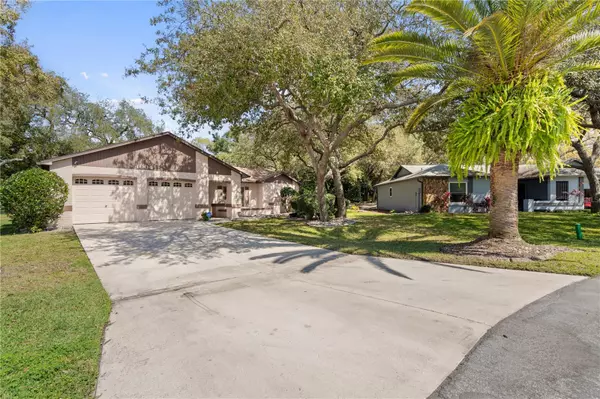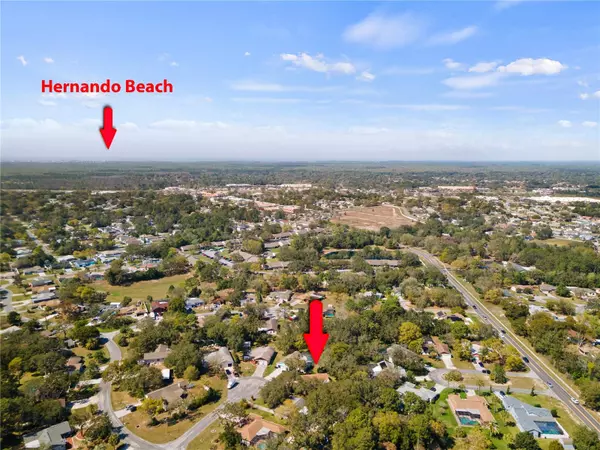For more information regarding the value of a property, please contact us for a free consultation.
4004 ASPEN CT Spring Hill, FL 34606
Want to know what your home might be worth? Contact us for a FREE valuation!

Our team is ready to help you sell your home for the highest possible price ASAP
Key Details
Sold Price $320,000
Property Type Single Family Home
Sub Type Single Family Residence
Listing Status Sold
Purchase Type For Sale
Square Footage 1,632 sqft
Price per Sqft $196
Subdivision Forest Oaks
MLS Listing ID W7852992
Sold Date 04/25/23
Bedrooms 3
Full Baths 2
HOA Y/N No
Originating Board Stellar MLS
Year Built 1986
Annual Tax Amount $3,476
Lot Size 0.330 Acres
Acres 0.33
Property Description
Buyer got an job out of area so back on market this home went fast so don't wait. Right out of a Pinterest page and not a thing left for you to do but move right in. Centrally located on a quiet 1/3 of an acre Cul-De-Sac in Spring Hill lies a 3-bedroom, 2-bathroom, 2 car garage home. This home has been beautifully updated. Has a desirable split plan layout. Large, refinished kitchen is opened to the dinette and family room, has pass through to the porch for easy entertaining and a breakfast bar. Formal dining room with French doors to the porch. Living room with a must see tv/fireplace wall. The surround sound is behind wall and all wires are in the wooden mantel. The electric fireplace turns 30 colors and heats up the room nicely when needed. Owner's suite with private bathroom and large walk-in closet. 2nd and 3rd bedrooms share a hall bathroom. There is an enclosed back porch with double pain insulated windows that overlooks the parklike fenced backyard. Some other features of this home are vinyl waterproof floors, stainless steel appliances purchased in the last few years, inside laundry room includes washer and dryer, a sprinkler system. Roof 2018, AC 2010, garage door 2016, porch wired with 220 for a jacuzzi, painted. 2021, Alarm system. Ask me about the furniture. Besides being a great home to live in, this home would also make a great Airbnb with income potential of $4,500 a month according to Airbnb. A Pet free and smoke free home.
Location
State FL
County Hernando
Community Forest Oaks
Zoning PDP
Interior
Interior Features Cathedral Ceiling(s), Ceiling Fans(s), Kitchen/Family Room Combo, Living Room/Dining Room Combo, Master Bedroom Main Floor, Split Bedroom, Walk-In Closet(s)
Heating Central
Cooling Central Air
Flooring Carpet, Vinyl
Furnishings Negotiable
Fireplace true
Appliance Dishwasher, Disposal, Dryer, Range, Range Hood, Refrigerator, Washer
Laundry Inside, Laundry Room
Exterior
Exterior Feature French Doors, Irrigation System, Sliding Doors
Parking Features Driveway
Garage Spaces 2.0
Fence Chain Link, Wood
Utilities Available Cable Available, Electricity Connected, Phone Available, Sewer Connected, Sprinkler Meter, Water Connected
Roof Type Shingle
Porch Enclosed, Front Porch, Rear Porch
Attached Garage true
Garage true
Private Pool No
Building
Lot Description Cul-De-Sac
Story 1
Entry Level One
Foundation Slab
Lot Size Range 1/4 to less than 1/2
Sewer Public Sewer
Water None
Architectural Style Ranch
Structure Type Block, Stucco
New Construction false
Schools
Elementary Schools Deltona Elementary
Middle Schools Fox Chapel Middle School
High Schools Central High School
Others
Senior Community No
Ownership Fee Simple
Acceptable Financing Cash, Conventional, FHA, VA Loan
Listing Terms Cash, Conventional, FHA, VA Loan
Special Listing Condition None
Read Less

© 2025 My Florida Regional MLS DBA Stellar MLS. All Rights Reserved.
Bought with EXP REALTY LLC



