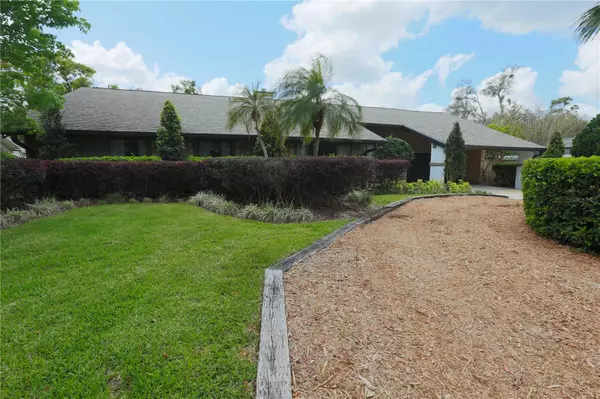For more information regarding the value of a property, please contact us for a free consultation.
402 S SWEETWATER COVE BLVD Longwood, FL 32779
Want to know what your home might be worth? Contact us for a FREE valuation!

Our team is ready to help you sell your home for the highest possible price ASAP
Key Details
Sold Price $582,500
Property Type Single Family Home
Sub Type Single Family Residence
Listing Status Sold
Purchase Type For Sale
Square Footage 2,561 sqft
Price per Sqft $227
Subdivision Sweetwater Oaks Sec 10
MLS Listing ID O6097773
Sold Date 04/26/23
Bedrooms 4
Full Baths 2
Half Baths 1
HOA Fees $27
HOA Y/N Yes
Originating Board Stellar MLS
Year Built 1978
Annual Tax Amount $6,325
Lot Size 0.380 Acres
Acres 0.38
Property Description
Come home to soaring ceilings and a backyard oasis in this 4 bedroom 2 and 1/2 bathroom executive home. The chef's kitchen with granite counter tops and stainless steel appliances opens into the living area, making this open floor-plan perfect for entertaining. There is a beautiful wood burning fireplace central to the main living room, overlooking your private swimming pool with an oversized brick paver pool deck, perfect for a cool dip, outdoor relaxing and barbequing. BRAND NEW gorgeous, luxury vinyl wood planks throughout the entire home. The interior and exterior of the home were recently painted. The roof was recently replaced in 2018. Water heater was replaced in 2019. The bathrooms have been remodeled with elegant tile and granite counter tops. Enjoy a huge master bedroom featuring newly remodeled bathroom and walk-in closet overlooking the beautiful back yard and pool area, with plenty of natural light! Nice sized guest bedrooms each with large closets and ceiling fans. Indoor laundry room located far enough from bedrooms to create quite sleeping. Delight in the privacy of more than a third of an acre with mature and manicured landscaping. Nestled away in the exclusive Sweetwater Oaks community, which offers private access to Lake Brantley and the Sweetwater Beach as well as tennis, playgrounds, volleyball, and community events. Enjoy summer evenings and spend more time relaxing by the lake! This home has it all! Welcome Home!
Location
State FL
County Seminole
Community Sweetwater Oaks Sec 10
Zoning R-1AAA
Rooms
Other Rooms Bonus Room, Family Room, Great Room
Interior
Interior Features Built-in Features, Ceiling Fans(s), Chair Rail, High Ceilings, Master Bedroom Main Floor, Open Floorplan, Skylight(s), Stone Counters, Walk-In Closet(s)
Heating Central
Cooling Central Air
Flooring Vinyl
Fireplaces Type Wood Burning
Fireplace true
Appliance Built-In Oven, Cooktop, Dishwasher, Disposal, Dryer, Electric Water Heater, Microwave, Range Hood, Refrigerator, Washer
Laundry Inside, Laundry Room
Exterior
Exterior Feature French Doors, Irrigation System, Sidewalk
Garage Spaces 1.0
Pool In Ground
Community Features Clubhouse, Boat Ramp, Lake, Park, Playground, Tennis Courts
Utilities Available BB/HS Internet Available, Public
Amenities Available Clubhouse, Park, Playground, Tennis Court(s)
Roof Type Shingle
Attached Garage true
Garage true
Private Pool Yes
Building
Entry Level One
Foundation Slab
Lot Size Range 1/4 to less than 1/2
Sewer Public Sewer
Water Public
Structure Type Block, Stucco
New Construction false
Schools
Elementary Schools Sabal Point Elementary
Middle Schools Rock Lake Middle
High Schools Lake Brantley High
Others
Pets Allowed Yes
Senior Community No
Ownership Fee Simple
Monthly Total Fees $54
Acceptable Financing Cash, Conventional, FHA, VA Loan
Membership Fee Required Required
Listing Terms Cash, Conventional, FHA, VA Loan
Special Listing Condition None
Read Less

© 2025 My Florida Regional MLS DBA Stellar MLS. All Rights Reserved.
Bought with PREMIER SOTHEBYS INT'L REALTY



