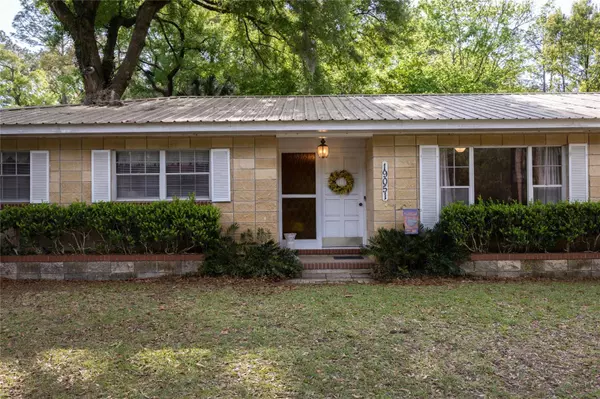For more information regarding the value of a property, please contact us for a free consultation.
19051 NW 243RD TER High Springs, FL 32643
Want to know what your home might be worth? Contact us for a FREE valuation!

Our team is ready to help you sell your home for the highest possible price ASAP
Key Details
Sold Price $245,000
Property Type Single Family Home
Sub Type Single Family Residence
Listing Status Sold
Purchase Type For Sale
Square Footage 1,600 sqft
Price per Sqft $153
Subdivision G.M. Whetstone Est
MLS Listing ID GC511994
Sold Date 04/27/23
Bedrooms 3
Full Baths 2
Construction Status Appraisal,Financing,Inspections
HOA Y/N No
Originating Board Stellar MLS
Year Built 1972
Annual Tax Amount $1,152
Lot Size 10,018 Sqft
Acres 0.23
Property Description
You will love this mid-century home located in High Springs just minutes off Hwy 441! You will appreciate the strong and attractive Ocala Block exterior of this home on just under a 1/4 acre with a fenced in backyard! Inside offers a formal living / dining room plus a great room with mosaic till floor that is so attractive off the kitchen with a view out to roomy backyard - This home has been well cared for inside and out over the years and has a metal roof and the AC was replaced within 3 or so years according to the seller! The separate utility room off of the kitchen with two ovens and the garage has plenty of room for an additional freezer or refrigerator if needed plus functional shelving too - All of this is move-in ready and minutes to downtown High Springs, restaurants and whatever you need! Call for an appointment to see this amazing home today!
Location
State FL
County Alachua
Community G.M. Whetstone Est
Zoning SFR
Rooms
Other Rooms Formal Dining Room Separate, Formal Living Room Separate, Inside Utility
Interior
Interior Features Ceiling Fans(s), Living Room/Dining Room Combo, Master Bedroom Main Floor, Solid Surface Counters, Solid Wood Cabinets, Thermostat, Vaulted Ceiling(s), Window Treatments
Heating Central, Electric
Cooling Central Air
Flooring Carpet, Hardwood, Tile
Fireplace false
Appliance Built-In Oven, Cooktop, Dishwasher, Electric Water Heater, Range Hood, Refrigerator
Laundry Inside, Laundry Room
Exterior
Exterior Feature Private Mailbox, Sliding Doors
Parking Features Garage Door Opener, Oversized, Workshop in Garage
Garage Spaces 2.0
Fence Wood
Utilities Available BB/HS Internet Available, Electricity Connected, Phone Available, Public, Sewer Connected, Water Connected
Roof Type Metal
Porch Deck, Front Porch
Attached Garage true
Garage true
Private Pool No
Building
Lot Description City Limits
Entry Level One
Foundation Slab
Lot Size Range 0 to less than 1/4
Sewer Public Sewer
Water Public
Architectural Style Ranch
Structure Type Block, Brick
New Construction false
Construction Status Appraisal,Financing,Inspections
Schools
Elementary Schools High Springs Community School-Al
Middle Schools High Springs Community School-Al
High Schools Santa Fe High School-Al
Others
Pets Allowed Yes
Senior Community No
Ownership Fee Simple
Acceptable Financing Cash, Conventional, FHA, USDA Loan, VA Loan
Listing Terms Cash, Conventional, FHA, USDA Loan, VA Loan
Special Listing Condition None
Read Less

© 2025 My Florida Regional MLS DBA Stellar MLS. All Rights Reserved.
Bought with FLORIDA HOMES REALTY & MORTGAGE LLC



