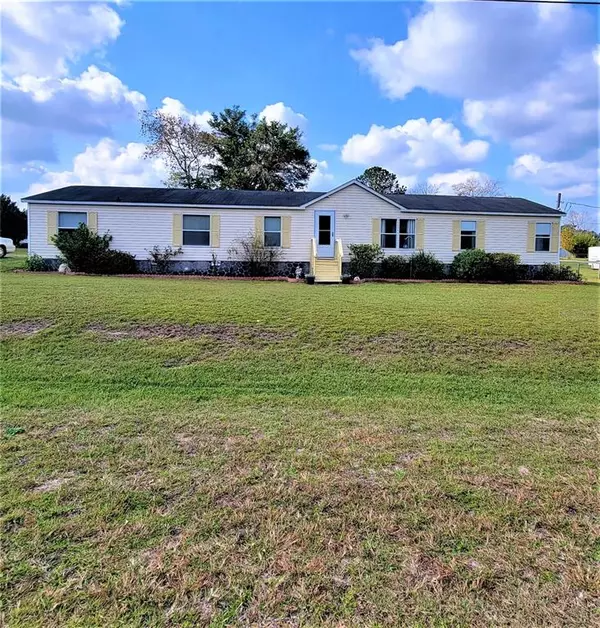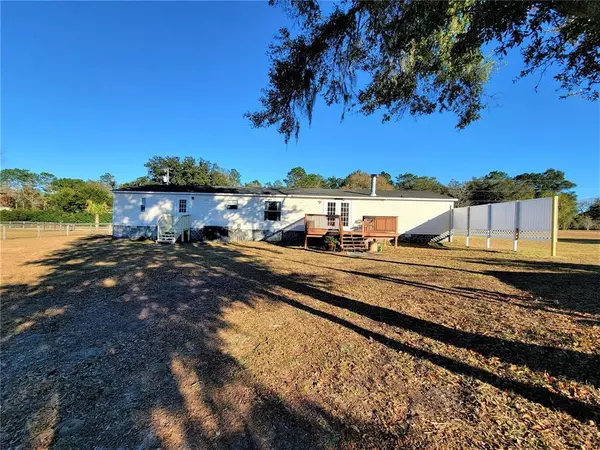For more information regarding the value of a property, please contact us for a free consultation.
1552 NW 107TH TER Ocala, FL 34482
Want to know what your home might be worth? Contact us for a FREE valuation!

Our team is ready to help you sell your home for the highest possible price ASAP
Key Details
Sold Price $269,000
Property Type Manufactured Home
Sub Type Manufactured Home - Post 1977
Listing Status Sold
Purchase Type For Sale
Square Footage 1,976 sqft
Price per Sqft $136
Subdivision Fellowship Acres
MLS Listing ID O6077536
Sold Date 04/28/23
Bedrooms 5
Full Baths 3
Construction Status Inspections
HOA Y/N No
Originating Board Stellar MLS
Year Built 2003
Annual Tax Amount $875
Lot Size 1.000 Acres
Acres 1.0
Lot Dimensions 168x260
Property Description
A GREAT find! Welcome home to this Beautiful MOVE IN READY, very well maintained 5BR/ 3BA home sitting on 1+ Acres with NO HOA! Located only 3.5 miles from the WORLD EQUESTRIAN CENTER, look no further as you are going to love this freshly painted, spacious home with open floorplan, lots of living space and natural light. This home has 2 living spaces including a HUGE Family room and LARGE Den with a wood burning fireplace, bar and French doors leading to your private deck. Warm and inviting with plenty of room for a large family or simply entertaining your guest. This home also boast a formal Dining room right off of your HUGE Kitchen. You will LOVE the spacious Master Bedroom with a large Master Bath featuring a garden tub, stand-alone shower and double sinks. There are 4 other Bedrooms and 2 additional FULL Bathrooms providing plenty of room for family and guest. Bring the animals and enjoy your outdoor space with plenty of room on your 1+ acre lot with 2 small sheds for storage! Enjoy the benefits of country living being only minutes from WEC, Downtown Ocala, Airport, HITS, Rainbow River, Golfing and much more. This home is a MUST see. Call today to schedule your private showing.
Location
State FL
County Marion
Community Fellowship Acres
Zoning RR1
Rooms
Other Rooms Family Room, Formal Dining Room Separate, Great Room
Interior
Interior Features Ceiling Fans(s), Dry Bar, High Ceilings, Master Bedroom Main Floor, Open Floorplan, Solid Wood Cabinets, Split Bedroom, Vaulted Ceiling(s), Walk-In Closet(s), Window Treatments
Heating Central
Cooling Central Air
Flooring Ceramic Tile, Laminate, Wood
Fireplaces Type Family Room, Wood Burning
Fireplace true
Appliance Dishwasher, Dryer, Electric Water Heater, Range, Refrigerator, Washer
Exterior
Exterior Feature French Doors, Lighting, Storage
Parking Features Driveway
Fence Chain Link, Fenced, Wire
Utilities Available BB/HS Internet Available, Cable Connected, Electricity Connected, Phone Available, Street Lights
Roof Type Shingle
Porch Deck
Garage false
Private Pool No
Building
Lot Description Level, Oversized Lot, Paved, Zoned for Horses
Story 1
Entry Level One
Foundation Block
Lot Size Range 1 to less than 2
Sewer Septic Tank
Water Well
Architectural Style Florida
Structure Type Vinyl Siding
New Construction false
Construction Status Inspections
Schools
Elementary Schools Romeo Elementary School
Middle Schools Dunnellon Middle School
High Schools West Port High School
Others
Pets Allowed Yes
Senior Community No
Ownership Fee Simple
Acceptable Financing Cash, Conventional, FHA, USDA Loan, VA Loan
Listing Terms Cash, Conventional, FHA, USDA Loan, VA Loan
Special Listing Condition None
Read Less

© 2025 My Florida Regional MLS DBA Stellar MLS. All Rights Reserved.
Bought with FONTANA REALTY WEST OCALA



