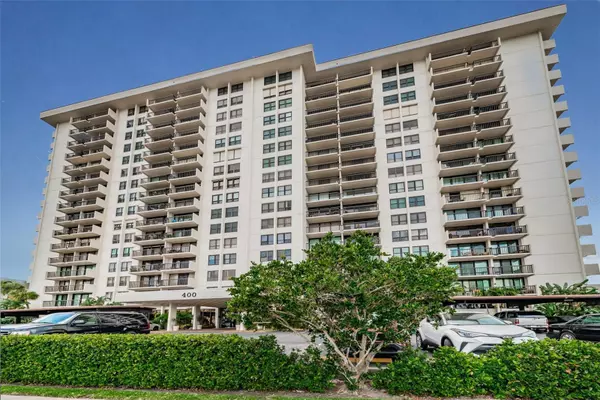For more information regarding the value of a property, please contact us for a free consultation.
400 ISLAND WAY #509 Clearwater, FL 33767
Want to know what your home might be worth? Contact us for a FREE valuation!

Our team is ready to help you sell your home for the highest possible price ASAP
Key Details
Sold Price $550,000
Property Type Condo
Sub Type Condominium
Listing Status Sold
Purchase Type For Sale
Square Footage 1,300 sqft
Price per Sqft $423
Subdivision Starboard Tower
MLS Listing ID U8188675
Sold Date 04/28/23
Bedrooms 2
Full Baths 2
Construction Status Financing
HOA Y/N No
Originating Board Stellar MLS
Year Built 1978
Annual Tax Amount $6,190
Lot Size 2.920 Acres
Acres 2.92
Property Description
BEAUTIFUL 2 BEDROOM, 2 BATH MOVE-IN READY CONDO with New hurricane windows and hurricane glass sliding doors. Rarely will you find a move-in condo at this price in the desired Starboard building located in Island Estates of Clearwater. This condo is waiting for you to immerse yourself in the ultimate coastal lifestyle. Start your mornings by stepping outside onto your East view balcony and be mesmerized with the incredible sunrises. Lots of natural light in this open floor plan with large tile throughout the main living areas. The spacious kitchen offers plenty of cabinet and counter space. Additional features to the kitchen include granite countertops, under mounted sink, pull out drawers, stainless steel appliances, pantry, recessed lighting, and breakfast buffet. Dining area large enough for a large table and a buffet. Plenty of room for entertaining in your living room with glass sliding doors leading to the balcony. Master bedroom with private bath offers dual sinks and tub/shower combination. New hurricane windows and hurricane glass sliding doors. In addition to this remarkable home, take advantage of the amenities that this resort style building has to offer: Waterfront Yacht club, party room with billiard table and kitchen, exercise room with saunas and showers. Step out back to a private heated Swimming Pool, Jacuzzi, Tiki Huts, BBQ grills, and picnic area for your enjoyment. Just a short distance to world renowned Clearwater Beach, grocery store, pharmacy, banks, restaurants, dry cleaners, nail salons, church & much more. Building is located on the jolly trolley route, ferry route to Clearwater Beach, Downtown Clearwater, or Dunedin along with the public transportation route. NO Age Restrictions. Low monthly maintenance fees include almost everything!
Location
State FL
County Pinellas
Community Starboard Tower
Interior
Interior Features Ceiling Fans(s), Stone Counters
Heating Central
Cooling Central Air
Flooring Ceramic Tile, Tile
Fireplace false
Appliance Dishwasher, Disposal, Dryer, Electric Water Heater, Microwave, Range, Refrigerator, Washer
Exterior
Exterior Feature Balcony
Community Features Association Recreation - Owned, Clubhouse, Fitness Center, Pool, Sidewalks, Water Access, Waterfront
Utilities Available BB/HS Internet Available, Public, Sewer Connected
Amenities Available Cable TV, Clubhouse, Elevator(s), Fitness Center, Lobby Key Required, Spa/Hot Tub
View Y/N 1
Roof Type Concrete
Garage false
Private Pool No
Building
Story 1
Entry Level One
Foundation Slab
Lot Size Range 2 to less than 5
Sewer Public Sewer
Water Public
Structure Type Block, Stucco
New Construction false
Construction Status Financing
Others
Pets Allowed No
HOA Fee Include Cable TV, Pool, Escrow Reserves Fund, Insurance, Internet, Maintenance Structure, Maintenance Grounds, Management, Pest Control, Pool, Sewer, Trash, Water
Senior Community No
Ownership Fee Simple
Monthly Total Fees $618
Acceptable Financing Cash, Conventional, VA Loan
Listing Terms Cash, Conventional, VA Loan
Special Listing Condition None
Read Less

© 2025 My Florida Regional MLS DBA Stellar MLS. All Rights Reserved.
Bought with FUTURE HOME REALTY INC



