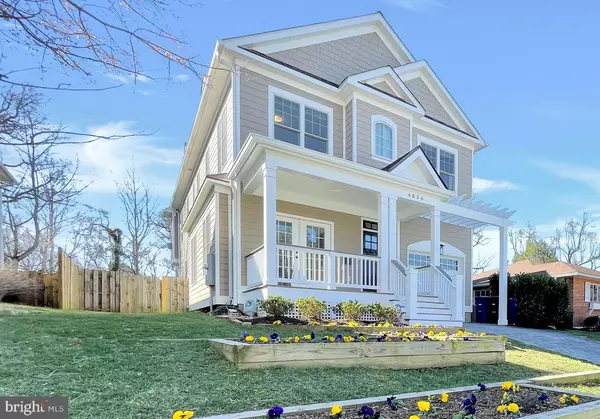For more information regarding the value of a property, please contact us for a free consultation.
4836 33RD RD N Arlington, VA 22207
Want to know what your home might be worth? Contact us for a FREE valuation!

Our team is ready to help you sell your home for the highest possible price ASAP
Key Details
Sold Price $1,899,900
Property Type Single Family Home
Sub Type Detached
Listing Status Sold
Purchase Type For Sale
Square Footage 4,557 sqft
Price per Sqft $416
Subdivision Country Club Manor
MLS Listing ID VAAR2028052
Sold Date 05/02/23
Style Colonial,Craftsman,Traditional
Bedrooms 5
Full Baths 4
Half Baths 1
HOA Y/N N
Abv Grd Liv Area 3,207
Originating Board BRIGHT
Year Built 2017
Annual Tax Amount $16,487
Tax Year 2022
Lot Size 7,500 Sqft
Acres 0.17
Property Description
Rare opportunity to own a beautiful young build in sought-after Country Club Manor! Built in 2017, you'll find over 4,500 finished square feet inside and incredible bonus living space outside of this well loved home. Solid plank sand-in-place hardwoods span the top two levels in full and 9' ceilings amplify the feel of this sun drenched home. The thoughtful floorplan includes a main level living and dining space with double glass doors to the oversized front porch. A large mudroom with built-in cubbies and beadboard accent is accessible directly off of the one-car garage, as is a large coat closet for hidden essentials. A butler's pantry with beverage fridge connects the formal dining area to the impressive, show stopping gourmet kitchen. With windows on all sides and a massive eat-in dining space, you'll be floored by the warmth of this sun soaked space. A gigantic center island creates additional counter height seating between the open kitchen, breakfast nook, and comfortable family room. A gas fireplace and direct access to the screened-in porch complete this space. Upstairs you'll find four large bedrooms, three full bathrooms, and a large laundry room. The owner's suite is second to none and offers a room within a room! The adjoining sitting area with beautiful tree-lined views and fireplace can easily function as a den or home office. The spa-like bath offers a huge walk-in shower with marble tiling and built-in niche storage, a separate soaking tub, large vanity with double sinks and marble vanity top, built-in linen space, and a separate water closet. Down the top floor hallway you'll find a large laundry area with cabinetry, granite counters, a utility sink, and ample natural light. The secondary bedroom suite features a private full bath and walk-in closet. Bedrooms three and four feature large windows on two sides, walk-in closets, and a shared bath. In the lower level of the home you'll find a gigantic recreation room with gas fireplace, lots of windows, and a wet bar. A fifth bedroom and large full bath aren't the only spaces remaining, though. A rare, fully finished flex room is such a bonus for anyone looking for a quiet home office, workout room, craft room, media room, or finished storage. The possibilities are endless! Additional storage is also tucked away in the mechanical room and in a large under stair closet. Last but certainly not least, the outdoor space! In addition to the front porch and cozy screened-in porch, this home offers multiple hardscaped areas in the flat and private fenced-in yard. The first of the patio areas is the perfect spot for dining, lounging or both. Wander down a natural stone path to the second built-in patio space to find a seating wall and built-in fire pit. Overhead bistro lighting illuminates this outdoor area, but don't overlook the views. Backing to true green space is rare in this location, yet 4836 33rd Rd N manages to offer just that. You'll be amazed at the peaceful nature of this backyard oasis, all just two miles from NW Washington, DC!
Location
State VA
County Arlington
Zoning R-10
Rooms
Other Rooms Living Room, Dining Room, Primary Bedroom, Bedroom 2, Bedroom 3, Bedroom 4, Bedroom 5, Kitchen, Family Room, Foyer, Breakfast Room, Laundry, Mud Room, Recreation Room, Storage Room, Bathroom 2, Bathroom 3, Hobby Room, Full Bath, Half Bath, Screened Porch
Basement Connecting Stairway, Daylight, Partial, Full, Fully Finished, Heated, Outside Entrance, Side Entrance, Sump Pump, Windows
Interior
Interior Features Bar, Breakfast Area, Butlers Pantry, Carpet, Ceiling Fan(s), Combination Dining/Living, Combination Kitchen/Dining, Combination Kitchen/Living, Crown Moldings, Dining Area, Family Room Off Kitchen, Floor Plan - Open, Floor Plan - Traditional, Formal/Separate Dining Room, Kitchen - Gourmet, Kitchen - Island, Primary Bath(s), Recessed Lighting, Walk-in Closet(s), Wet/Dry Bar, Window Treatments, Wood Floors
Hot Water Electric
Heating Forced Air
Cooling Central A/C, Ceiling Fan(s)
Flooring Hardwood, Ceramic Tile, Marble, Partially Carpeted
Fireplaces Number 3
Equipment Built-In Microwave, Cooktop, Dishwasher, Disposal, Dryer, Energy Efficient Appliances, Exhaust Fan, Icemaker, Oven - Wall, Oven - Double, Stainless Steel Appliances, Refrigerator, Range Hood, Washer, Water Heater
Fireplace Y
Window Features Double Pane,Energy Efficient,Insulated,Screens
Appliance Built-In Microwave, Cooktop, Dishwasher, Disposal, Dryer, Energy Efficient Appliances, Exhaust Fan, Icemaker, Oven - Wall, Oven - Double, Stainless Steel Appliances, Refrigerator, Range Hood, Washer, Water Heater
Heat Source Natural Gas, Electric
Laundry Has Laundry, Upper Floor
Exterior
Exterior Feature Patio(s), Porch(es)
Parking Features Additional Storage Area, Garage - Front Entry, Garage Door Opener
Garage Spaces 2.0
Fence Wood, Fully, Rear
Water Access N
View Trees/Woods
Roof Type Asphalt,Metal
Accessibility Other
Porch Patio(s), Porch(es)
Attached Garage 1
Total Parking Spaces 2
Garage Y
Building
Lot Description Backs to Trees, Landscaping, Private
Story 3
Foundation Other
Sewer Public Sewer
Water Public
Architectural Style Colonial, Craftsman, Traditional
Level or Stories 3
Additional Building Above Grade, Below Grade
Structure Type 9'+ Ceilings,Tray Ceilings
New Construction N
Schools
Elementary Schools Jamestown
Middle Schools Williamsburg
High Schools Yorktown
School District Arlington County Public Schools
Others
Senior Community No
Tax ID 03-060-009
Ownership Fee Simple
SqFt Source Assessor
Special Listing Condition Standard
Read Less

Bought with Tracy M Dillard • Compass



