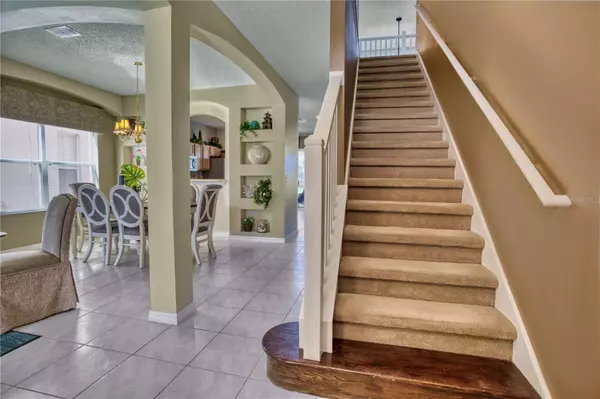For more information regarding the value of a property, please contact us for a free consultation.
8527 SUNRISE KEY DR Kissimmee, FL 34747
Want to know what your home might be worth? Contact us for a FREE valuation!

Our team is ready to help you sell your home for the highest possible price ASAP
Key Details
Sold Price $599,900
Property Type Single Family Home
Sub Type Single Family Residence
Listing Status Sold
Purchase Type For Sale
Square Footage 2,881 sqft
Price per Sqft $208
Subdivision Emerald Island Resort Ph 4
MLS Listing ID S5081460
Sold Date 05/03/23
Bedrooms 6
Full Baths 4
Half Baths 1
Construction Status Appraisal,Financing,Inspections
HOA Fees $250/qua
HOA Y/N Yes
Originating Board Stellar MLS
Year Built 2004
Annual Tax Amount $4,912
Lot Size 6,534 Sqft
Acres 0.15
Property Description
This is the property you have been looking for!!! An exceptional vacation home that is available to see today!! LOCATION LOCATION LOCATION. Less than 10 minutes to Disney World, 20 minutes to Universal, and surrounded by all the shopping, dining, and entertainment you could ask for. This 6 bedroom 4.5 bathroom pool home comes FULLY FURNISHED. Multigenerational families will benefit from TWO master suites, one on each floor. Some of the homes numerous upgrades include New AC (2021/2022), New Roof (2020),New Pool Heat Pump (2021), and new pool resurface (2022) . The large kitchen has stainless steel appliances and a center island that can seat up to 6! It also has a family room on each floor. The community features a clubhouse with a pool, gym, bar, and common areas. Make your appointment today and be pleasantly pleased tomorrow!
Location
State FL
County Osceola
Community Emerald Island Resort Ph 4
Zoning OPUD
Interior
Interior Features Ceiling Fans(s), Eat-in Kitchen, Vaulted Ceiling(s)
Heating Central
Cooling Central Air
Flooring Carpet, Ceramic Tile
Fireplace false
Appliance Dryer, Microwave, Range, Refrigerator, Washer
Exterior
Exterior Feature Outdoor Shower, Sidewalk
Garage Spaces 2.0
Pool Heated, In Ground
Utilities Available Cable Connected, Electricity Connected, Public, Water Connected
View Pool
Roof Type Shingle
Attached Garage true
Garage true
Private Pool Yes
Building
Lot Description Sidewalk, Paved
Entry Level Two
Foundation Slab
Lot Size Range 0 to less than 1/4
Sewer Public Sewer
Water None
Structure Type Block, Stucco, Wood Frame
New Construction false
Construction Status Appraisal,Financing,Inspections
Others
Pets Allowed Yes
Senior Community No
Ownership Fee Simple
Monthly Total Fees $603
Acceptable Financing Cash, Conventional
Membership Fee Required Required
Listing Terms Cash, Conventional
Num of Pet 2
Special Listing Condition None
Read Less

© 2025 My Florida Regional MLS DBA Stellar MLS. All Rights Reserved.
Bought with FUTURE HOME REALTY INC



