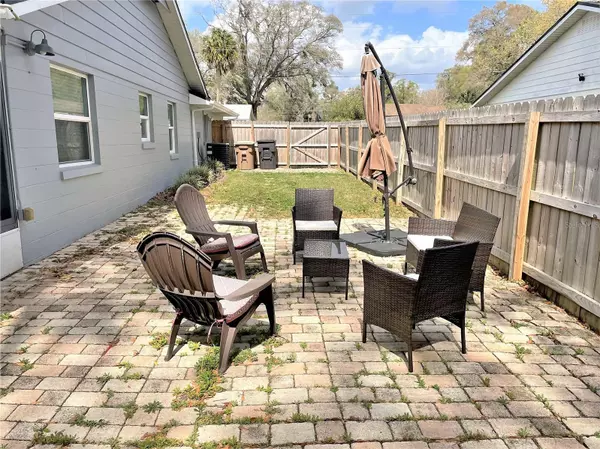For more information regarding the value of a property, please contact us for a free consultation.
4504 SE 11TH PL Ocala, FL 34471
Want to know what your home might be worth? Contact us for a FREE valuation!

Our team is ready to help you sell your home for the highest possible price ASAP
Key Details
Sold Price $295,000
Property Type Single Family Home
Sub Type Single Family Residence
Listing Status Sold
Purchase Type For Sale
Square Footage 1,956 sqft
Price per Sqft $150
Subdivision Country Estate
MLS Listing ID OM653944
Sold Date 05/05/23
Bedrooms 3
Full Baths 2
HOA Y/N No
Originating Board Stellar MLS
Year Built 1977
Annual Tax Amount $2,133
Lot Size 0.340 Acres
Acres 0.34
Lot Dimensions 111x135
Property Description
LOCATION!!! LOCATION!!! LOCATION!!! Come see this spacious, 3 bedroom, 2 bath home centrally located in Ocala. No HOA and a well-established, quiet neighborhood. The formal living room and large family room featuring a fireplace gives a family room for space. Tile & wood floors flow continually through the home. A front porch as well as a Sunroom w/glass windows & tile floor has access to the patio area in a very nice, privacy fenced back yard. The spacious bedrooms make this a perfect family home. Recent updates to this home include AC/Heat, Roof, tile flooring, interior doors, interior & exterior paint, windows in Sunroom & more!!! MOTIVATED SELLERS, BRING OFFERS!!!
Location
State FL
County Marion
Community Country Estate
Zoning R1
Rooms
Other Rooms Family Room, Florida Room, Formal Dining Room Separate, Formal Living Room Separate, Inside Utility
Interior
Interior Features Ceiling Fans(s), Solid Surface Counters, Walk-In Closet(s), Window Treatments
Heating Central, Natural Gas
Cooling Central Air
Flooring Carpet, Tile, Wood
Fireplaces Type Gas
Fireplace true
Appliance Dishwasher, Disposal, Gas Water Heater, Microwave, Range
Laundry Inside, Laundry Room
Exterior
Exterior Feature French Doors
Garage Spaces 2.0
Fence Wood
Utilities Available Cable Connected, Electricity Connected, Natural Gas Connected
Roof Type Shingle
Attached Garage true
Garage true
Private Pool No
Building
Story 1
Entry Level One
Foundation Slab
Lot Size Range 1/4 to less than 1/2
Sewer Public Sewer
Water Public
Structure Type Block, Concrete
New Construction false
Others
Senior Community No
Ownership Fee Simple
Acceptable Financing Cash, Conventional, FHA, VA Loan
Listing Terms Cash, Conventional, FHA, VA Loan
Special Listing Condition None
Read Less

© 2025 My Florida Regional MLS DBA Stellar MLS. All Rights Reserved.
Bought with ROBERTS REAL ESTATE INC



