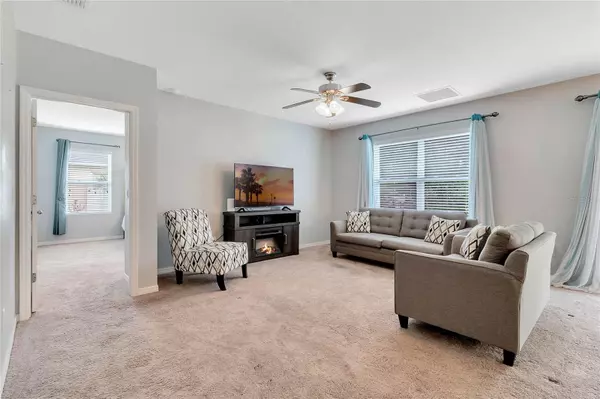For more information regarding the value of a property, please contact us for a free consultation.
2713 SPRING GLEN CT Eustis, FL 32726
Want to know what your home might be worth? Contact us for a FREE valuation!

Our team is ready to help you sell your home for the highest possible price ASAP
Key Details
Sold Price $410,000
Property Type Single Family Home
Sub Type Single Family Residence
Listing Status Sold
Purchase Type For Sale
Square Footage 2,814 sqft
Price per Sqft $145
Subdivision Oaks At Summer Glen
MLS Listing ID G5067269
Sold Date 05/08/23
Bedrooms 4
Full Baths 2
Half Baths 1
Construction Status Financing,Inspections
HOA Fees $50/qua
HOA Y/N Yes
Originating Board Stellar MLS
Year Built 2014
Lot Size 10,890 Sqft
Acres 0.25
Lot Dimensions 53*13*26*13*115*75*151
Property Description
Welcome to this beautiful 2 story home! Ideally located in the Oaks at Summer Glen, this 4 bedroom, 2.5 bath home is spacious with the perfect layout. Step into the foyer straight through to the Great room, perfect for family gatherings or entertaining you have open access to the grand island in the kitchen. Large, First Level, Primary Suite with a beautiful view of the large back yard. Three bedrooms upstairs offer plenty of space with lots of storage, too. The inside was recently painted and carpet was replaced throughout in the living room and master suite. Within a short and easy drive to Downtown Mount Dora and Downtown Eustis with multiple festivals, restaurant, and shopping options! Under an hour drive to all Orlando attractions and slightly over an hour to Daytona Beach fun!
Location
State FL
County Lake
Community Oaks At Summer Glen
Zoning RP
Interior
Interior Features Ceiling Fans(s), Kitchen/Family Room Combo, Master Bedroom Main Floor
Heating Central
Cooling Central Air
Flooring Carpet, Tile
Fireplace false
Appliance Electric Water Heater, Microwave, Refrigerator
Exterior
Exterior Feature Sidewalk, Sliding Doors
Garage Spaces 2.0
Community Features Deed Restrictions, Playground
Utilities Available Cable Connected, Electricity Connected, Sewer Connected, Water Connected
Roof Type Shingle
Attached Garage true
Garage true
Private Pool No
Building
Lot Description FloodZone, In County, Near Public Transit, Sidewalk, Paved
Entry Level Two
Foundation Slab
Lot Size Range 1/4 to less than 1/2
Sewer Public Sewer
Water Public
Architectural Style Other
Structure Type Block
New Construction false
Construction Status Financing,Inspections
Others
Pets Allowed Yes
Senior Community No
Ownership Fee Simple
Monthly Total Fees $50
Acceptable Financing Cash, Conventional
Membership Fee Required Required
Listing Terms Cash, Conventional
Special Listing Condition None
Read Less

© 2025 My Florida Regional MLS DBA Stellar MLS. All Rights Reserved.
Bought with PLATINUM REALTY GROUP FLORIDA INC



