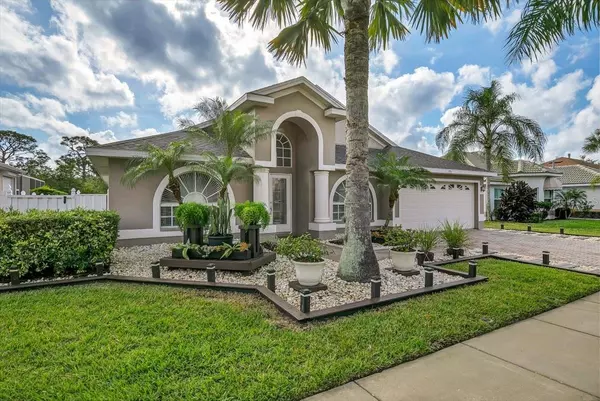For more information regarding the value of a property, please contact us for a free consultation.
771 N LAKE BLVD BLVD Tarpon Springs, FL 34689
Want to know what your home might be worth? Contact us for a FREE valuation!

Our team is ready to help you sell your home for the highest possible price ASAP
Key Details
Sold Price $710,000
Property Type Single Family Home
Sub Type Single Family Residence
Listing Status Sold
Purchase Type For Sale
Square Footage 2,446 sqft
Price per Sqft $290
Subdivision North Lake Of Tarpon Springs
MLS Listing ID W7853602
Sold Date 05/16/23
Bedrooms 4
Full Baths 3
Construction Status Appraisal,Financing,Inspections
HOA Fees $99/mo
HOA Y/N Yes
Originating Board Stellar MLS
Year Built 2001
Annual Tax Amount $3,695
Lot Size 8,276 Sqft
Acres 0.19
Property Description
Stunning home with affordable luxury that is truly move-in ready. This meticulously maintained 2,446 sq ft. updated 4 bed, 3 bath, 2 car garage with tile flooring throughout is waiting for you and your family. New Roof (2023), A/C (2016), Water Heater (2019), upgraded electrical panel (2022), Water Softener (2021). Fresh exterior and interior paint within the last year. The tropical zen-style landscaping with outdoor lighting offers fantastic curb appeal. A paved entrance leads you through the leaded glass door into the foyer featuring a modern LED chandelier. You will then find a private formal dining room to the left and bonus room to the right. Straight ahead you will enter the updated kitchen, which is truly a "Chef's Delight." With its huge quartz waterfall center island, LED pendant lightning, oversized farmer's sink, soft closing drawers , custom roll outs , and stainless steel appliances, complete with a touch faucet. This home feels very expansive with its open floor plan and high vaulted ceilings. Let's not forget the floor to ceiling three-sided electric fireplace in the Great Room. Relax by the private resort-style pool overlooking a quiet tree-lined pond view. Or unwind in the evenings by the outdoor electric fireplace and entertainment area. The pool has been resurfaced with Quartzite and converted into a salt-system boasting a spa/fountain and "inlaid glass tile" water spill over as the centerpiece with a new pool pump (2022). A place to entertain or just relax, this home truly has it all for the Florida lifestyle. Large master bath, his and hers sinks and even dual shower heads in the walk in shower. Large soaking tub, granite countertops, mirrors galore. Plus there are three more spacious bedrooms with large closets and two more full bathrooms. It also has a whole house Guardian Generac system .This home is located in picturesque Tarpon Springs, in the highly desirable gated community of “North Lake," with tree lined streets and friendly neighbors and with its own Boardwalk and a Fishing Dock on Salt Lake. The Pinellas Trail is just outside the gates and is conveniently located to the historic Sponge Docks, restaurants and shopping.
Location
State FL
County Pinellas
Community North Lake Of Tarpon Springs
Zoning RES
Interior
Interior Features Built-in Features, Cathedral Ceiling(s), Ceiling Fans(s), Eat-in Kitchen, High Ceilings, Kitchen/Family Room Combo, Master Bedroom Main Floor, Open Floorplan, Solid Surface Counters, Solid Wood Cabinets, Stone Counters, Thermostat, Vaulted Ceiling(s), Walk-In Closet(s)
Heating Heat Pump
Cooling Central Air
Flooring Ceramic Tile
Fireplace true
Appliance Convection Oven, Cooktop, Dishwasher, Disposal, Dryer, Gas Water Heater, Ice Maker, Microwave, Refrigerator, Washer, Water Softener
Exterior
Exterior Feature Irrigation System, Lighting, Private Mailbox, Sidewalk, Sliding Doors, Sprinkler Metered
Garage Spaces 2.0
Pool Auto Cleaner, Chlorine Free, In Ground, Other, Salt Water, Screen Enclosure
Community Features Deed Restrictions, Fishing, Gated, Irrigation-Reclaimed Water, Lake, Sidewalks
Utilities Available BB/HS Internet Available, Cable Connected, Electricity Connected, Fire Hydrant, Natural Gas Available, Phone Available, Public, Sprinkler Meter, Street Lights, Underground Utilities, Water Connected
Amenities Available Cable TV, Fence Restrictions, Gated
View Y/N 1
Roof Type Shingle
Attached Garage true
Garage true
Private Pool Yes
Building
Entry Level One
Foundation Block, Slab
Lot Size Range 0 to less than 1/4
Sewer Public Sewer
Water Public
Structure Type Block, Stucco
New Construction false
Construction Status Appraisal,Financing,Inspections
Others
Pets Allowed Number Limit, Size Limit, Yes
HOA Fee Include Cable TV, Common Area Taxes, Escrow Reserves Fund, Insurance, Management, Private Road
Senior Community No
Pet Size Medium (36-60 Lbs.)
Ownership Fee Simple
Monthly Total Fees $99
Acceptable Financing Cash, Conventional
Membership Fee Required Required
Listing Terms Cash, Conventional
Num of Pet 3
Special Listing Condition None
Read Less

© 2025 My Florida Regional MLS DBA Stellar MLS. All Rights Reserved.
Bought with KELLER WILLIAMS GULFSIDE RLTY



