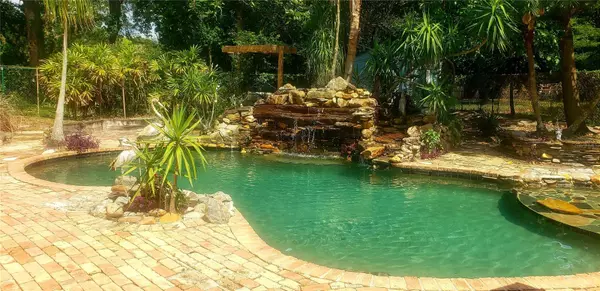For more information regarding the value of a property, please contact us for a free consultation.
1125 LAMAR AVE Altamonte Springs, FL 32714
Want to know what your home might be worth? Contact us for a FREE valuation!

Our team is ready to help you sell your home for the highest possible price ASAP
Key Details
Sold Price $400,000
Property Type Single Family Home
Sub Type Single Family Residence
Listing Status Sold
Purchase Type For Sale
Square Footage 1,706 sqft
Price per Sqft $234
Subdivision Pearl Lake Heights Rep Of Lts 13 To 21 Blk 6
MLS Listing ID O6102999
Sold Date 05/24/23
Bedrooms 3
Full Baths 2
Half Baths 1
Construction Status Financing
HOA Y/N No
Originating Board Stellar MLS
Year Built 1958
Annual Tax Amount $2,519
Lot Size 0.390 Acres
Acres 0.39
Property Description
This home is a Mid Century Modern beauty with a Key West vibe - A tropical oasis in the heart of UNINCORPORATED Altamonte Springs - - NO HOA - NO DEED RESTRICTIONS. This beautiful home is so unique - from the antique stained glass throughout the home, original lead glass in the kitchen, to the gorgeous tropical oasis backyard paved with Chicago Red Brick- all on almost half an acre. NEW ROOF in OCT 2021. Whole home water filtration system installed in 2017 with new Stenner chlorinator pump in 2021. New exterior paint in 2022. New Heat pump/air conditioning unit in 2022. New pool pump in 2023. As you enter you are greeted with contemporary porcelain tile floors in the Dining room, Living room and office. The kitchen includes granite counter tops, stainless steel farmhouse sink and 5 burner gas stove and new Life Proof vinyl plank flooring. The guest bathroom has antique fixtures, including a 1939 Claw foot bath tub. The bright living room has 2 sets of sliding glass doors leading to the backyard. The backyard has multiple mature fruit trees (Meyer lemon, Blood orange, peach, plum, fig, olive, passion fruit, dragon fruit, huge avocado tree, bananas, and grapes), a greenhouse, in-ground saltwater pool with stunning rock waterfall, koi pond with new filter and pump in 2021, outdoor cabana with a new half bath, outdoor shower and sauna, gas fire pit, covered patio, detached air conditioned office with wood shop, upstairs storage and balcony. Perfect for entertaining! Close to major shopping, downtown Orlando, I-4, near Wekiva Springs and less than 40 minutes from Disney. Included in the sale of this home are sealed architecture plans for a 2 car carport, covered front porch and new covered back patio!
Location
State FL
County Seminole
Community Pearl Lake Heights Rep Of Lts 13 To 21 Blk 6
Zoning R-1A
Rooms
Other Rooms Den/Library/Office
Interior
Interior Features Ceiling Fans(s), Crown Molding, Master Bedroom Main Floor, Open Floorplan, Split Bedroom, Stone Counters, Thermostat, Walk-In Closet(s), Window Treatments
Heating Central, Electric, Heat Pump
Cooling Central Air
Flooring Bamboo, Hardwood, Tile, Vinyl
Fireplace false
Appliance Convection Oven, Dishwasher, Dryer, Electric Water Heater, Exhaust Fan, Kitchen Reverse Osmosis System, Microwave, Range, Range Hood, Refrigerator, Washer, Water Filtration System, Water Softener
Laundry Laundry Closet
Exterior
Exterior Feature Outdoor Shower, Sauna, Sliding Doors, Storage
Parking Features Circular Driveway
Fence Chain Link, Wood
Pool Gunite, In Ground, Outside Bath Access, Salt Water
Utilities Available BB/HS Internet Available, Cable Available, Electricity Available, Electricity Connected, Propane
View Garden, Pool
Roof Type Shingle
Porch Covered
Garage false
Private Pool Yes
Building
Lot Description Near Public Transit, Street Dead-End, Unincorporated
Entry Level One
Foundation Slab
Lot Size Range 1/4 to less than 1/2
Sewer Septic Tank
Water Well
Architectural Style Key West, Mid-Century Modern
Structure Type Block, Wood Frame
New Construction false
Construction Status Financing
Schools
Elementary Schools Bear Lake Elementary
Middle Schools Teague Middle
High Schools Lake Brantley High
Others
Senior Community No
Ownership Fee Simple
Acceptable Financing Cash, Conventional, FHA, VA Loan
Listing Terms Cash, Conventional, FHA, VA Loan
Special Listing Condition None
Read Less

© 2025 My Florida Regional MLS DBA Stellar MLS. All Rights Reserved.
Bought with EXP REALTY LLC



