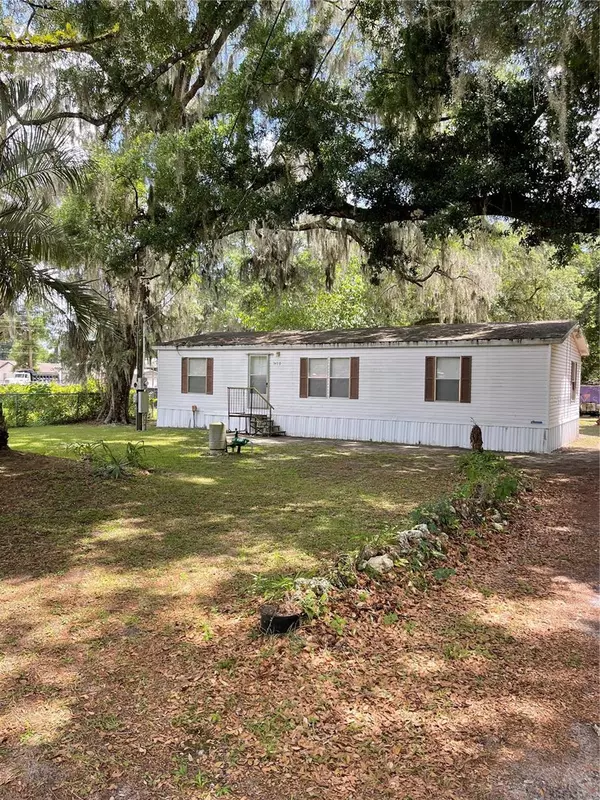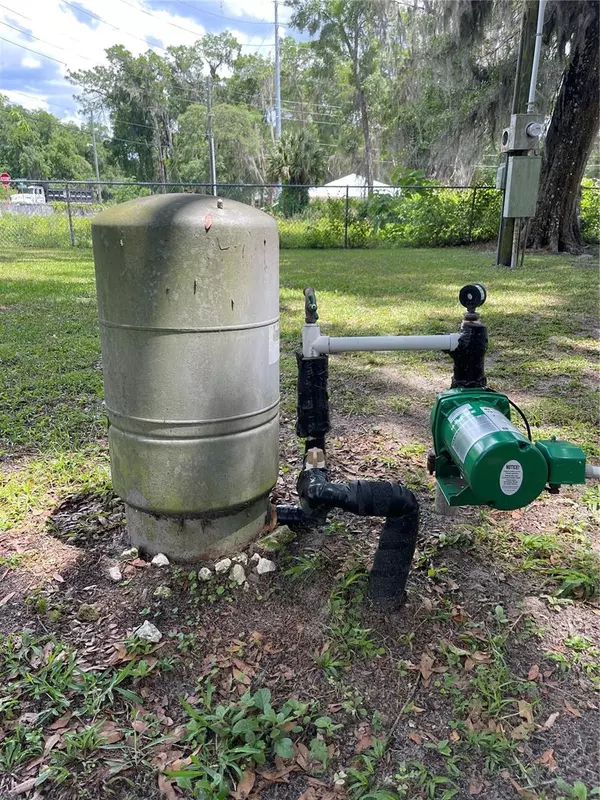For more information regarding the value of a property, please contact us for a free consultation.
5470 NE 35TH ST Silver Springs, FL 34488
Want to know what your home might be worth? Contact us for a FREE valuation!

Our team is ready to help you sell your home for the highest possible price ASAP
Key Details
Sold Price $127,000
Property Type Manufactured Home
Sub Type Manufactured Home - Post 1977
Listing Status Sold
Purchase Type For Sale
Square Footage 1,152 sqft
Price per Sqft $110
MLS Listing ID O6107021
Sold Date 06/02/23
Bedrooms 3
Full Baths 2
Construction Status No Contingency
HOA Y/N No
Originating Board Stellar MLS
Year Built 1997
Annual Tax Amount $456
Lot Size 0.300 Acres
Acres 0.3
Property Description
NO HOA OR NO LOT RENT HERE ON THIS .30 OF AN ACRE LOT WITH OPEN FLOOR PLAN DOUBLE WIDE WITH 3 BEDROOMS AND 2 BATHROOMS, SPACIOUS LIVING ROOM OVERLOOKS KITCHEN WITH BREAKFAST BAR AND GAS RANGE WITH WINDOW OVER SINK LOOKING INTO BACKYARD, TO THE RIGHT OF KITCHEN IS THE DINING AREA AND TO LEFT IS INSIDE LAUNDRY AREA WITH WASHER AND DRYER. THIS AREA LEADS OUTSIDE. TO LEFT OF LIVING ROOM IS LARGE OWNERS BEDROOM WITH OWNERS BATH FEATURING DOUBLE VANITY, GARDEN TUB, AND SEPARATE GLASS DOOR SHOWER. OWNERS BEDROOM HAS WALK IN CLOSET. ACROSS THE HOME IS THE 2 ADDITIONAL BEDROOMS WITH SHARED SECOND BATHROOM WITH TUB/SHOWER COMBO. LARGE BACKYARD, HOME IS SKIRTED,TIED DOWN ALL MEETS REQUIREMENTS FOR BOTH FHA AND VA.
Location
State FL
County Marion
Zoning R4
Interior
Interior Features Eat-in Kitchen, Living Room/Dining Room Combo, Open Floorplan, Split Bedroom, Thermostat, Walk-In Closet(s), Window Treatments
Heating Central
Cooling Central Air
Flooring Carpet, Linoleum
Fireplace false
Appliance Range, Refrigerator
Exterior
Exterior Feature Other
Utilities Available Electricity Connected
Roof Type Shingle
Garage false
Private Pool No
Building
Entry Level One
Foundation Crawlspace
Lot Size Range 1/4 to less than 1/2
Sewer Septic Tank
Water Well
Structure Type Vinyl Siding
New Construction false
Construction Status No Contingency
Others
Senior Community No
Ownership Fee Simple
Acceptable Financing Cash, Conventional, FHA, VA Loan
Listing Terms Cash, Conventional, FHA, VA Loan
Special Listing Condition None
Read Less

© 2025 My Florida Regional MLS DBA Stellar MLS. All Rights Reserved.
Bought with EXP REALTY LLC



