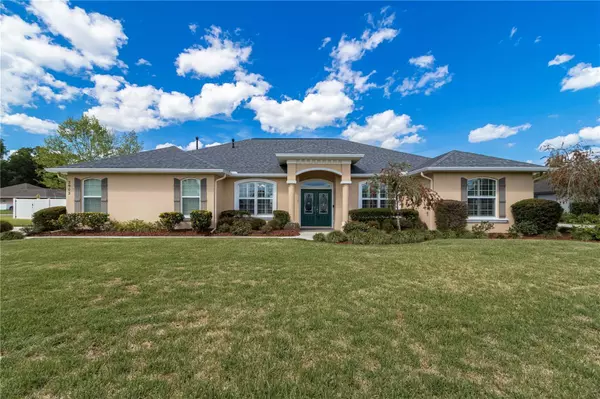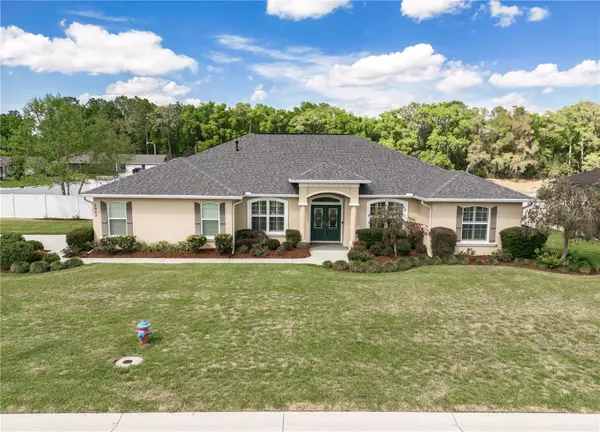For more information regarding the value of a property, please contact us for a free consultation.
3903 SE 22ND ST Ocala, FL 34471
Want to know what your home might be worth? Contact us for a FREE valuation!

Our team is ready to help you sell your home for the highest possible price ASAP
Key Details
Sold Price $440,000
Property Type Single Family Home
Sub Type Single Family Residence
Listing Status Sold
Purchase Type For Sale
Square Footage 2,312 sqft
Price per Sqft $190
Subdivision Summerset Estates
MLS Listing ID OM654745
Sold Date 05/19/23
Bedrooms 3
Full Baths 2
Construction Status Appraisal,Financing,Inspections
HOA Fees $16/ann
HOA Y/N Yes
Originating Board Stellar MLS
Year Built 2015
Annual Tax Amount $3,964
Lot Size 0.410 Acres
Acres 0.41
Lot Dimensions 119 x 150
Property Description
Looking for a spacious and comfortable home in the heart of Florida? Look no further than this beautiful 3 bedroom, 2 bathroom home located in the sought after Southeast Ocala neighborhood of Summerset Estates. Situated on a large corner lot, this 2,300+ square foot home boasts a beautifully landscaped yard with plenty of space for outdoor activities and entertaining. The back porch offers a tranquil spot to relax and enjoy the Florida sunshine in the privacy of your fenced back yard, which is optimally sized for a future pool. Step inside and you'll find a welcoming living area with plenty of natural light, perfect for entertaining or just lounging with family and friends. The spacious kitchen features modern appliances, a convenient island, large pantry, and a breakfast bar, making meal prep a breeze. The eat-in kitchen provides ample space for dining with family and the formal dining room provides the space you need for entertaining. The master bedroom includes an en-suite bathroom with a dual sink vanity, a large soaking tub, a separate shower, and a private water closet. The master suite also has a fantastic walk-in closet. Two additional bedrooms and a full bathroom offer privacy from the master suite with a split floor plan. Need to work from home? A bonus room is available for use as an office or study. Other features of this charming home include an indoor laundry room, central air conditioning, and a two-car garage, not to mention the high ceilings and security system. Located in the desirable southeast Ocala area, this home is just minutes away from great restaurants, shopping centers, and entertainment options. Don't miss your chance to make this beautiful house your forever home!
Location
State FL
County Marion
Community Summerset Estates
Zoning R1A
Rooms
Other Rooms Den/Library/Office, Formal Dining Room Separate
Interior
Interior Features Ceiling Fans(s), Eat-in Kitchen, High Ceilings, L Dining, Open Floorplan, Solid Surface Counters, Thermostat, Walk-In Closet(s)
Heating Natural Gas
Cooling Central Air
Flooring Carpet, Tile
Fireplace false
Appliance Dishwasher, Gas Water Heater, Microwave, Range, Refrigerator
Laundry Inside, Laundry Room
Exterior
Exterior Feature Private Mailbox, Rain Gutters
Parking Features Driveway, Garage Door Opener, Garage Faces Side
Garage Spaces 2.0
Fence Fenced, Vinyl
Utilities Available BB/HS Internet Available, Cable Available, Electricity Connected, Sewer Connected, Underground Utilities, Water Connected
Roof Type Shingle
Porch Rear Porch, Screened
Attached Garage true
Garage true
Private Pool No
Building
Lot Description Corner Lot, Paved
Entry Level One
Foundation Slab
Lot Size Range 1/4 to less than 1/2
Sewer Public Sewer
Water Public
Architectural Style Florida
Structure Type Block, Stucco
New Construction false
Construction Status Appraisal,Financing,Inspections
Schools
Elementary Schools Maplewood Elementary School-M
Middle Schools Osceola Middle School
High Schools Forest High School
Others
Pets Allowed Yes
Senior Community No
Ownership Fee Simple
Monthly Total Fees $16
Acceptable Financing Cash, Conventional, FHA, VA Loan
Membership Fee Required Required
Listing Terms Cash, Conventional, FHA, VA Loan
Special Listing Condition None
Read Less

© 2025 My Florida Regional MLS DBA Stellar MLS. All Rights Reserved.
Bought with SELLSTATE NEXT GENERATION REAL



