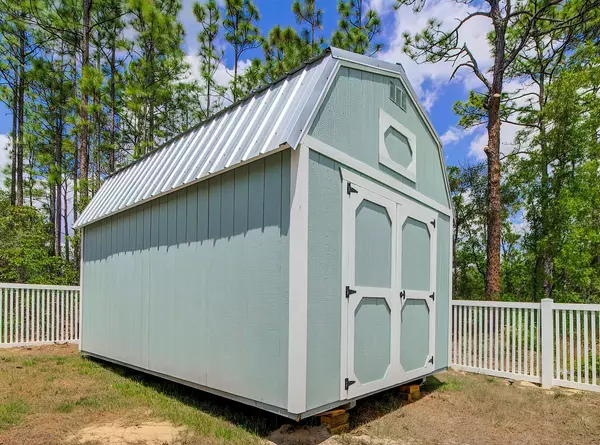For more information regarding the value of a property, please contact us for a free consultation.
7122 N WESTBROOK WAY Citrus Springs, FL 34433
Want to know what your home might be worth? Contact us for a FREE valuation!

Our team is ready to help you sell your home for the highest possible price ASAP
Key Details
Sold Price $291,000
Property Type Single Family Home
Sub Type Single Family Residence
Listing Status Sold
Purchase Type For Sale
Square Footage 1,636 sqft
Price per Sqft $177
Subdivision Citrus Spgs Un #9
MLS Listing ID T3442402
Sold Date 06/16/23
Bedrooms 4
Full Baths 2
Construction Status Appraisal,Financing,Inspections
HOA Y/N No
Originating Board Stellar MLS
Year Built 2022
Annual Tax Amount $130
Lot Size 10,018 Sqft
Acres 0.23
Lot Dimensions 80x125
Property Description
Welcome to your NEW HOME – NEW LUXURY UPGRADES OVER $70,000 in 2023! Seller relocating due to job transfer! Located in the northern section of Citrus County in the growing community of Citrus Springs, is a relaxing haven away from bustling city life where you can enjoy lots of open space, hiking and biking trails, a community center offering activities galore, and Citrus Springs Golf and Country Club. Sitting on nearly a quarter acre, the Marquesas floor plan showcases 1,656 htd sf, 4 bedrooms, 2 full baths, 2 car garage, built in 2022 cement block construction! Walk up to the screened front porch with vinyl plank ceiling where morning coffee will be a delight. Enter through the NEW waterfall glass front door to reveal vaulted ceilings and NEW wide plank vinyl luxury flooring! The bright NEW dream kitchen features GE Café appliances, shaker staggered cabinets with crown molding, base cabinets with pot and pan organizer drawers and pull-outs, closet pantry organizers, Cambria Quartz counters, glass tile backsplash, farmhouse sink with new faucet, breakfast bar, pendant lighting and recessed lighting. The adjacent family room is light and bright and has decora space high above. Sliding glass doors from the dining room lead to the patio and backyard. Wood tone tile floors line the primary suite that presents a walk-in custom designed closet with hanging space, drawers, and shelves, double farm sinks with glass tile to the ceiling behind the double vanity and mirrors, a marble tiled shower with wall niches for shampoo etc., seamless glass walk-in shower, and linen closet complete the en-suite. Spacious secondary bedrooms are split from the primary suite. NEW Exterior and Interior Paint color block per room! Additional features include 30-year architectural roof, double pane windows, 15 seer A/C, gutters, a huge backyard shed matching the home, vinyl fenced yard to enjoy social gatherings and a space for your four-pawed family members to play. The Citrus Springs Villager local newspaper links residents with local info and goings-on. Nearby are shopping, restaurants, health and medical facilities. Stroll along the Withlacoochee River, canoe and kayak trips offered on the Rainbow River. This hidden gem is a piece of Florida heaven! Call for your appointment today!
Note: Ring doorbell, Nest, and garage refrigerator do not convey.
Location
State FL
County Citrus
Community Citrus Spgs Un #9
Zoning RUR
Interior
Interior Features Ceiling Fans(s), Eat-in Kitchen, High Ceilings, Open Floorplan, Split Bedroom, Stone Counters, Thermostat, Walk-In Closet(s)
Heating Central
Cooling Central Air
Flooring Tile, Vinyl
Fireplace false
Appliance Dishwasher, Dryer, Microwave, Range, Refrigerator, Washer
Laundry Inside, Laundry Room
Exterior
Exterior Feature Rain Gutters, Sliding Doors
Parking Features Driveway
Garage Spaces 2.0
Fence Fenced, Vinyl
Utilities Available Electricity Connected, Sewer Connected, Water Connected
View Trees/Woods
Roof Type Shingle
Porch Covered, Enclosed, Front Porch, Screened
Attached Garage true
Garage true
Private Pool No
Building
Entry Level One
Foundation Slab
Lot Size Range 0 to less than 1/4
Sewer Septic Tank
Water Public
Structure Type Block, Stucco
New Construction false
Construction Status Appraisal,Financing,Inspections
Schools
Elementary Schools Citrus Springs Elementar
Middle Schools Crystal River Middle School
High Schools Crystal River High School
Others
Senior Community No
Ownership Fee Simple
Acceptable Financing Cash, Conventional, FHA, VA Loan
Listing Terms Cash, Conventional, FHA, VA Loan
Special Listing Condition None
Read Less

© 2025 My Florida Regional MLS DBA Stellar MLS. All Rights Reserved.
Bought with EXP REALTY LLC



