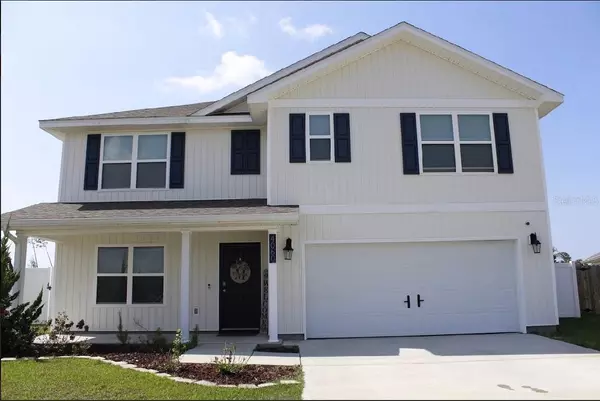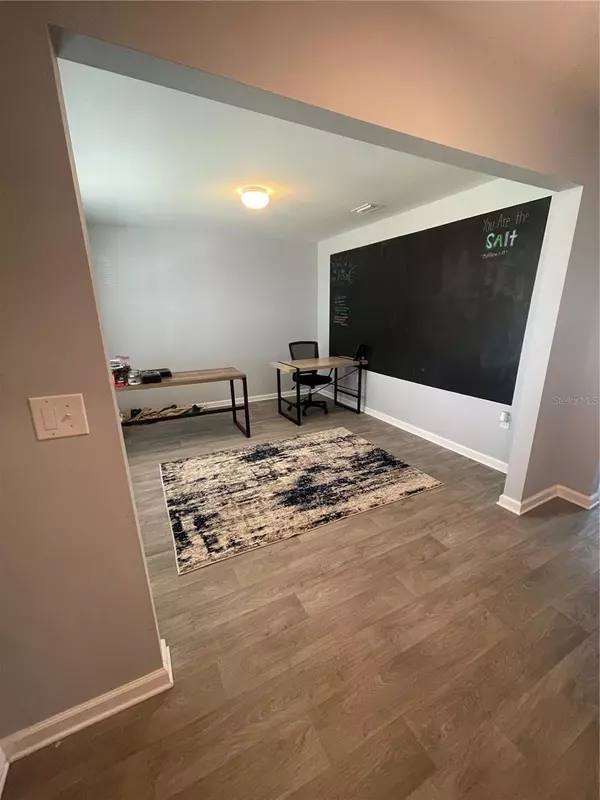For more information regarding the value of a property, please contact us for a free consultation.
4060 BRIGHTON BLVD Panama City, FL 32404
Want to know what your home might be worth? Contact us for a FREE valuation!

Our team is ready to help you sell your home for the highest possible price ASAP
Key Details
Sold Price $385,000
Property Type Single Family Home
Sub Type Single Family Residence
Listing Status Sold
Purchase Type For Sale
Square Footage 2,593 sqft
Price per Sqft $148
Subdivision Brighton Oaks
MLS Listing ID O6096672
Sold Date 06/21/23
Bedrooms 5
Full Baths 3
Construction Status Financing
HOA Fees $54/ann
HOA Y/N Yes
Originating Board Stellar MLS
Year Built 2020
Annual Tax Amount $2,435
Lot Size 9,147 Sqft
Acres 0.21
Property Description
BEAUTIFUL 2 STORY HOME WATERFRONT ON CURVE LOT IN BRIGHTON OAKS SUBDIVISION. The interior features 5 bedrooms, 3 baths, nearly 2,600 square feet, an open floorplan (great for entertaining), 2 living rooms (1 on each floor), a breakfast area, a dining room (or flex space), lots of natural light, an interior laundry room & a 2 car garage. One of the three full bath is downstairs near the guest bedroom & convenient for guests. The kitchen boasts ample counter & cabinet space, an island, an XL pantry & stainless-steel appliances. The master bedroom is large & can accommodate king size furniture & has an adjoining bath with walk-in closet, separate shower, double vanity & soaking tub. The other 3 bedrooms are located upstairs & share a laundry room & full bath. There is privacy fence with three entrance gate. a covered front & back porch for your outdoor leisure. Minutes way from North Bay Haven Charter Academy School and 16 miles away from Panama City Beach BEAUTIFUL sandy beaches.
Location
State FL
County Bay
Community Brighton Oaks
Zoning X
Interior
Interior Features Kitchen/Family Room Combo, Living Room/Dining Room Combo, Master Bedroom Upstairs, Open Floorplan
Heating Electric
Cooling Central Air
Flooring Vinyl
Furnishings Unfurnished
Fireplace false
Appliance Convection Oven, Dishwasher, Dryer, Microwave, Refrigerator, Washer
Laundry Laundry Room, Upper Level
Exterior
Exterior Feature Other
Garage Spaces 2.0
Fence Vinyl
Utilities Available BB/HS Internet Available, Electricity Connected, Sewer Connected
View Y/N 1
Water Access 1
Water Access Desc Pond
View Water
Roof Type Shingle
Attached Garage true
Garage true
Private Pool No
Building
Entry Level Two
Foundation Slab
Lot Size Range 0 to less than 1/4
Sewer Public Sewer
Water Public
Architectural Style Craftsman
Structure Type Wood Frame
New Construction false
Construction Status Financing
Others
Pets Allowed Yes
Senior Community Yes
Ownership Co-op
Monthly Total Fees $54
Acceptable Financing Cash, Conventional, FHA, VA Loan
Membership Fee Required Required
Listing Terms Cash, Conventional, FHA, VA Loan
Special Listing Condition None
Read Less

© 2025 My Florida Regional MLS DBA Stellar MLS. All Rights Reserved.
Bought with STELLAR NON-MEMBER OFFICE



