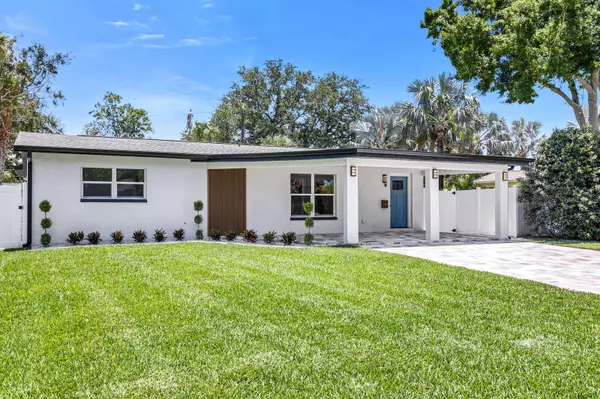For more information regarding the value of a property, please contact us for a free consultation.
4419 HUNTINGTON ST NE St Petersburg, FL 33703
Want to know what your home might be worth? Contact us for a FREE valuation!

Our team is ready to help you sell your home for the highest possible price ASAP
Key Details
Sold Price $550,000
Property Type Single Family Home
Sub Type Single Family Residence
Listing Status Sold
Purchase Type For Sale
Square Footage 1,481 sqft
Price per Sqft $371
Subdivision Shore Acres Overlook Sec
MLS Listing ID T3451970
Sold Date 06/23/23
Bedrooms 3
Full Baths 2
Construction Status Inspections
HOA Y/N No
Originating Board Stellar MLS
Year Built 1958
Annual Tax Amount $3,666
Lot Size 7,405 Sqft
Acres 0.17
Lot Dimensions 60x125
Property Description
Welcome to your St. Pete home, located in the sought-after neighborhood of Shore Acres. This 3 bedroom, 2 bath tastefully remodeled house has A LOT to offer. Upon entering the property, you are welcomed by a spacious open floor plan that showcases a beautifully designed kitchen. The kitchen overlooks the living room and dining area and is equipped with smart stainless-steel appliances, a countertop island, sparkling quartz countertops, solid wood custom cabinetry, and modern lights and plumbing fixtures. Leading out the kitchen, you will find an ample porch that is perfect for outdoor cooking and family gatherings. The backyard is completely fenced and large enough to store your trailer, shed or even build your dream pool. The family room opens to three bedrooms on the left side of the house. The master bedroom, which consists of a walking closet and master bathroom showcases beautiful plumbing and electrical fixtures as well as custom solid wood cabinetry. The second bathroom is conveniently located across from the other two bedrooms. On the right side of the living room, you will find a laundry room with cabinets, a sink and brand new washer and dryer. The impeccable attention to every detail on the update of this property will captivate you from the moment you step in. The renovations include a beautiful, paved driveway, new roof, new landscaping, shining porcelain floors throughout the home, new air conditioning system, new tankless heating system, new electrical work, new designed bathrooms, porcelain backsplash, beautiful electrical and plumbing features, and a lot more… Centrally located, this home is just a 15 minute drive from downtown St. Pete, The Pier, Dali Museum, Florida beaches, and a walking distance to the beautiful canals in the neighborhood.. Also, easy access to highways, Airport, restaurants and major stores. Do not miss this opportunity to own this piece of paradise!!
Location
State FL
County Pinellas
Community Shore Acres Overlook Sec
Direction NE
Interior
Interior Features Ceiling Fans(s), Eat-in Kitchen, Open Floorplan, Solid Wood Cabinets, Stone Counters
Heating Central, Electric
Cooling Central Air
Flooring Tile
Fireplace false
Appliance Dishwasher, Dryer, Microwave, Range, Refrigerator, Washer
Exterior
Exterior Feature Irrigation System, Sprinkler Metered
Fence Fenced, Vinyl
Utilities Available BB/HS Internet Available, Cable Available, Electricity Connected, Sprinkler Meter, Street Lights, Water Connected
Roof Type Shingle
Porch Covered, Porch
Garage false
Private Pool No
Building
Lot Description Landscaped
Story 1
Entry Level One
Foundation Slab
Lot Size Range 0 to less than 1/4
Sewer Public Sewer
Water Public
Structure Type Block
New Construction false
Construction Status Inspections
Others
Senior Community No
Ownership Fee Simple
Acceptable Financing Cash, Conventional, FHA, VA Loan
Listing Terms Cash, Conventional, FHA, VA Loan
Special Listing Condition None
Read Less

© 2025 My Florida Regional MLS DBA Stellar MLS. All Rights Reserved.
Bought with CHARLES RUTENBERG REALTY INC



