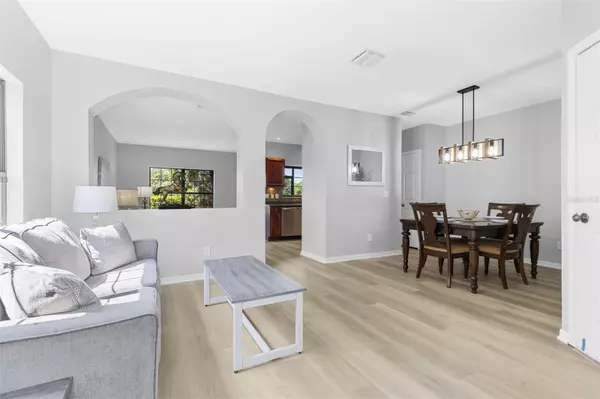For more information regarding the value of a property, please contact us for a free consultation.
1015 TULLAMORE DRIVE Wesley Chapel, FL 33543
Want to know what your home might be worth? Contact us for a FREE valuation!

Our team is ready to help you sell your home for the highest possible price ASAP
Key Details
Sold Price $325,000
Property Type Townhouse
Sub Type Townhouse
Listing Status Sold
Purchase Type For Sale
Square Footage 1,832 sqft
Price per Sqft $177
Subdivision Meadow Pointe Prcl 16 Unit
MLS Listing ID U8201419
Sold Date 06/26/23
Bedrooms 3
Full Baths 2
Half Baths 1
Construction Status Inspections
HOA Fees $260/mo
HOA Y/N Yes
Originating Board Stellar MLS
Year Built 2004
Annual Tax Amount $4,004
Lot Size 3,484 Sqft
Acres 0.08
Lot Dimensions 32x103
Property Description
Welcome to this gorgeous END UNIT Townhome WITH 1 car garage in the Gated Tullamore community at Meadow Pointe II. This beautiful 3 Bedroom 2.5 Bath Townhome has just been completely repainted inside and all new flooring installed including beautiful Luxury Wood Plank Vinyl Flooring on the lower level and all new carpeting upstairs. As an end unit you will appreciate the extra light that comes in from all the extra windows! As you enter the home you will be welcomed in to an airy and bright 2 story foyer. To your right will be the stairs leading up to all 3 Bedrooms and 2 Bathrooms. To your left you will find your Living and Dining Rooms and beyond that the Family Room, Kitchen and back screened and covered Lanai. There is also a convenient Powder Room on the first floor. The Lanai will be a great place to enjoy your morning juice or coffee to start the day and a peaceful place to wind down at the end of the day. The Kitchen features all new Stainless Steel Appliances, solid surface counters and lots of storage including a closet pantry. At the top of the stairs you will find a Loft space that could be used as an office or hobby space or even play space. The Master Suite is spacious and bright and has a large walk in closet, linen closet and en-suite bathroom. A second floor Laundry Room will be super convenient for getting that task done! The location of this home within the community is fantastic as you will have no rear neighbors and also guest parking located right across the street. Tullamore/Meadow Pointe is conveniently located near major roads for easy commutes, loads of shops and restaurants including the Tampa Premium Outlet Mall and The Shoppes at Wiregrass as well as Bay Care Hospital Wesley Chapel and Pasco-Hernando State College . The LOW HOA fee includes grounds and building exterior maintenance, roof reserves, water, sewer, curbside trash removal, gated entrance and more. Meadow Pointe II amenities, included as part of the CDD feature a community pool, clubhouse, fitness room, tennis courts, playground and more! Don't miss your chance to tour this beautiful home!
Location
State FL
County Pasco
Community Meadow Pointe Prcl 16 Unit
Zoning PUD
Rooms
Other Rooms Family Room, Inside Utility, Loft
Interior
Interior Features High Ceilings, Kitchen/Family Room Combo, Living Room/Dining Room Combo, Master Bedroom Upstairs, Open Floorplan, Walk-In Closet(s)
Heating Central, Electric
Cooling Central Air
Flooring Carpet, Ceramic Tile, Tile, Vinyl
Furnishings Unfurnished
Fireplace false
Appliance Dishwasher, Electric Water Heater, Exhaust Fan, Range, Range Hood, Refrigerator
Laundry Inside, Laundry Room, Upper Level
Exterior
Exterior Feature Rain Gutters, Sidewalk, Sliding Doors
Parking Features Covered, Driveway, Garage Door Opener, Ground Level, Guest
Garage Spaces 1.0
Community Features Clubhouse, Deed Restrictions, Fitness Center, Gated, Park, Playground, Pool, Sidewalks, Tennis Courts
Utilities Available Cable Connected, Electricity Connected, Public, Sewer Connected, Water Connected
Amenities Available Basketball Court, Clubhouse, Fitness Center, Playground, Pool, Recreation Facilities, Tennis Court(s), Vehicle Restrictions
Roof Type Other, Shingle
Porch Covered, Enclosed, Patio, Porch, Rear Porch, Screened
Attached Garage true
Garage true
Private Pool No
Building
Lot Description Conservation Area, Sidewalk, Paved
Entry Level Two
Foundation Slab
Lot Size Range 0 to less than 1/4
Builder Name Mercedes Homes
Sewer Public Sewer
Water Public
Structure Type Block
New Construction false
Construction Status Inspections
Schools
Elementary Schools Wiregrass Elementary
Middle Schools John Long Middle-Po
High Schools Wiregrass Ranch High-Po
Others
Pets Allowed Yes
HOA Fee Include Pool, Insurance, Maintenance Structure, Maintenance Grounds, Recreational Facilities, Sewer, Trash, Water
Senior Community No
Pet Size Extra Large (101+ Lbs.)
Ownership Fee Simple
Monthly Total Fees $260
Acceptable Financing Cash, Conventional, FHA, VA Loan
Membership Fee Required Required
Listing Terms Cash, Conventional, FHA, VA Loan
Num of Pet 10+
Special Listing Condition None
Read Less

© 2025 My Florida Regional MLS DBA Stellar MLS. All Rights Reserved.
Bought with EATON REALTY,LLC



