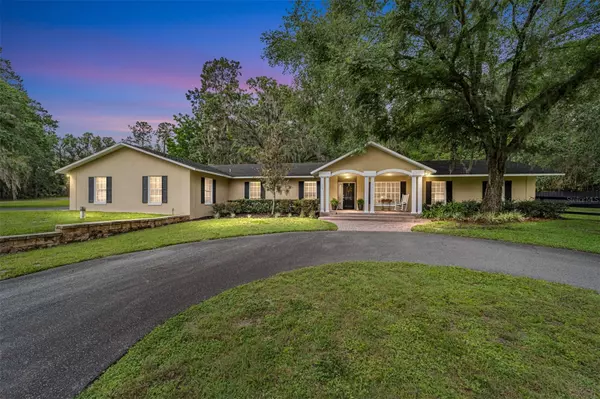For more information regarding the value of a property, please contact us for a free consultation.
1100 SW 23RD PL Ocala, FL 34471
Want to know what your home might be worth? Contact us for a FREE valuation!

Our team is ready to help you sell your home for the highest possible price ASAP
Key Details
Sold Price $515,000
Property Type Single Family Home
Sub Type Single Family Residence
Listing Status Sold
Purchase Type For Sale
Square Footage 2,386 sqft
Price per Sqft $215
Subdivision Rolling Acres
MLS Listing ID OM658551
Sold Date 06/27/23
Bedrooms 3
Full Baths 3
HOA Y/N No
Originating Board Stellar MLS
Year Built 1977
Annual Tax Amount $2,055
Lot Size 1.190 Acres
Acres 1.19
Lot Dimensions 215x242
Property Description
Wait until you see this stunning home bursting with curb appeal and character, nestled in this beautifully wooded, tucked away neighborhood, just a five minute drive to everything downtown Ocala has to offer!! It feels like you are in a country setting, yet you are literally around the corner from endless restaurants and shopping!
As you approach the house the circular extra parking out front is perfect for when you are having company!!! Your guests can enter the welcoming covered front porch!!
As you enter, you are overwhelmed with the warmth and coziness of this family room, kitchen, dining room combination! it is easy to picture, family and friends gathered all around in the living room, sitting at the breakfast bar, looking into the kitchen, and on the other side of the room… The oversized dining room area can accommodate a table that will seat, the entire family, and then some! The kitchen is in the center and heart of the home, with smooth countertops, and real wood cabinetry. Around the corner is another living room and a large storage room.
Down the hall there's a guest bathroom and two guest bedrooms, one of the guest bedrooms has its own private bathroom! Further down the hall is the cutest little open back entry area from the oversized garage. On the wall are hooks for hanging, purses, backpacks, hats, and cubby hole shelves to keep you organized. there's a barn door that slides to reveal a nice sized laundry room! Then at the end of the hall...Welcome to this large master bedroom with built in shelving and desks, and 8 x 12 walk-in closet!!! Yes, please! The master bathroom has a walk in shower and large tub with massaging jets and there is a door to the backyard pool area! Out back is a big covered lanai overlooking the pool, perfect for those barbecues and pool parties!! And let the pets and young ones run in this huge fenced in backyard as the house sits on over an acre! A perfect sanctuary to run and play or sit back and relax… Come and see this one, and you'll be saying THIS IS THE ONE!!!
Location
State FL
County Marion
Community Rolling Acres
Zoning R1
Interior
Interior Features Ceiling Fans(s), Kitchen/Family Room Combo
Heating Electric
Cooling Central Air
Flooring Carpet, Ceramic Tile, Wood
Fireplace false
Appliance Dishwasher, Microwave, Range, Refrigerator, Washer
Exterior
Exterior Feature Lighting
Parking Features Covered, Garage Door Opener, Garage Faces Side
Garage Spaces 2.0
Pool Gunite, In Ground, Lighting
Utilities Available BB/HS Internet Available, Electricity Connected
Roof Type Shingle
Porch Covered, Front Porch, Rear Porch
Attached Garage true
Garage true
Private Pool Yes
Building
Story 1
Entry Level One
Foundation Slab
Lot Size Range 1 to less than 2
Sewer Private Sewer
Water Well
Structure Type Brick
New Construction false
Schools
Elementary Schools Saddlewood Elementary School
Middle Schools Liberty Middle School
High Schools West Port High School
Others
Senior Community No
Ownership Fee Simple
Special Listing Condition None
Read Less

© 2025 My Florida Regional MLS DBA Stellar MLS. All Rights Reserved.
Bought with TRUE FLORIDA REAL ESTATE



