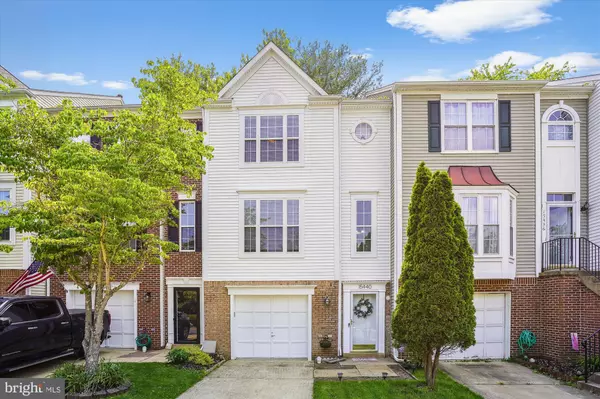For more information regarding the value of a property, please contact us for a free consultation.
15440 BEACHLAND WAY Dumfries, VA 22025
Want to know what your home might be worth? Contact us for a FREE valuation!

Our team is ready to help you sell your home for the highest possible price ASAP
Key Details
Sold Price $450,000
Property Type Townhouse
Sub Type Interior Row/Townhouse
Listing Status Sold
Purchase Type For Sale
Square Footage 1,898 sqft
Price per Sqft $237
Subdivision Southlake At Montclair
MLS Listing ID VAPW2047986
Sold Date 06/26/23
Style Colonial
Bedrooms 4
Full Baths 2
Half Baths 2
HOA Fees $143/mo
HOA Y/N Y
Abv Grd Liv Area 1,460
Originating Board BRIGHT
Year Built 1993
Annual Tax Amount $4,566
Tax Year 2022
Lot Size 1,698 Sqft
Acres 0.04
Property Description
Beautiful, bright, 1-car garage townhome. The entry level has a welcoming 2-story foyer, a recreation room, a 1/2 bath, laundry, and storage under the staircase. The wood steps staircase leads you to the upper level where you will find a beautifully upgraded kitchen with granite countertops, stainless steel appliances, gas cooking stove. Bright and spacious living room, 1/2 bath on the main level. The family room features a gas fireplace and a door leading to the deck. The upper level features the primary bedroom with a vaulted ceiling, a walk-in closet, and a new elegant renovated bath with two vanities, a separate shower, and a soaking tub. 2 additional bedrooms and renovated full bath. Prime location near major commuter routes, slug lines, 234, 95, shops, dining, and more. Walking distance to a bus stop with routes to the Pentagon & DC.
Location
State VA
County Prince William
Zoning RPC
Rooms
Basement Front Entrance, Fully Finished, Walkout Level
Interior
Interior Features Carpet
Hot Water Natural Gas
Heating Central, Forced Air
Cooling Ceiling Fan(s), Central A/C
Fireplaces Number 1
Equipment Built-In Microwave, Dishwasher, Disposal, Dryer, Exhaust Fan, Icemaker, Microwave, Refrigerator, Stainless Steel Appliances, Stove, Washer
Fireplace Y
Appliance Built-In Microwave, Dishwasher, Disposal, Dryer, Exhaust Fan, Icemaker, Microwave, Refrigerator, Stainless Steel Appliances, Stove, Washer
Heat Source Natural Gas
Exterior
Parking Features Garage - Front Entry
Garage Spaces 1.0
Amenities Available Baseball Field, Basketball Courts, Common Grounds, Community Center, Pool Mem Avail, Tot Lots/Playground
Water Access N
Accessibility None
Attached Garage 1
Total Parking Spaces 1
Garage Y
Building
Story 3
Foundation Concrete Perimeter
Sewer Public Sewer
Water Public
Architectural Style Colonial
Level or Stories 3
Additional Building Above Grade, Below Grade
New Construction N
Schools
Elementary Schools Pattie
Middle Schools Graham Park
High Schools Forest Park
School District Prince William County Public Schools
Others
HOA Fee Include Common Area Maintenance,Fiber Optics Available,Management,Road Maintenance
Senior Community No
Tax ID 8090-89-5876
Ownership Fee Simple
SqFt Source Assessor
Acceptable Financing Cash, Conventional, FHA, VA
Listing Terms Cash, Conventional, FHA, VA
Financing Cash,Conventional,FHA,VA
Special Listing Condition Standard
Read Less

Bought with Victoria Balitcaia • Samson Properties
GET MORE INFORMATION




