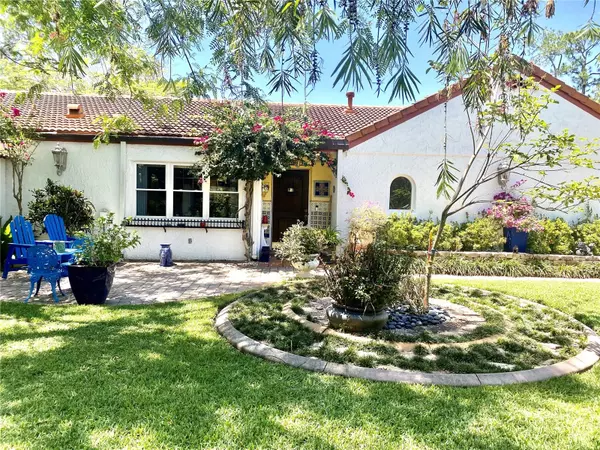For more information regarding the value of a property, please contact us for a free consultation.
442 SAN JOSE DR Winter Haven, FL 33884
Want to know what your home might be worth? Contact us for a FREE valuation!

Our team is ready to help you sell your home for the highest possible price ASAP
Key Details
Sold Price $281,000
Property Type Single Family Home
Sub Type Single Family Residence
Listing Status Sold
Purchase Type For Sale
Square Footage 1,914 sqft
Price per Sqft $146
Subdivision Orchid Springs
MLS Listing ID T3442578
Sold Date 06/28/23
Bedrooms 2
Full Baths 2
HOA Fees $104/mo
HOA Y/N Yes
Originating Board Stellar MLS
Year Built 1980
Annual Tax Amount $1,156
Lot Size 10,454 Sqft
Acres 0.24
Property Description
This beautiful Orchid Springs home is a place where you can feel comfortable, relaxed, and at peace. When you step into this yard filled with vibrant flowers, mature trees, and the well manicured lawn, you'll feel immediately at ease. Whether you're entertaining guests, or relaxing with family, this home provides the perfect setting to enjoy life's precious moments. Other features of this community are a community pool, maintained lawn care, and a clubhouse. Located in Central Florida between Tampa and Orlando and within 5 minutes of shopping, grocery stores, dining, medical facilities, and Legoland.
All buyers must provide POF or pre-qualification letter before viewing. Buyer(s) and Buyer(s) agent are responsible for verifying all measurements.
Minimum closing is 60 days
Location
State FL
County Polk
Community Orchid Springs
Interior
Interior Features Ceiling Fans(s), Eat-in Kitchen, Split Bedroom
Heating Electric
Cooling Central Air
Flooring Carpet, Ceramic Tile, Tile
Fireplace false
Appliance Dishwasher, Range, Range Hood, Refrigerator
Exterior
Exterior Feature Courtyard, Sliding Doors
Garage Spaces 2.0
Community Features Clubhouse, Community Mailbox, Pool
Utilities Available Cable Available
Roof Type Tile
Attached Garage true
Garage true
Private Pool No
Building
Lot Description Landscaped
Story 1
Entry Level One
Foundation Slab
Lot Size Range 0 to less than 1/4
Sewer Public Sewer
Water Public
Structure Type Block, Stucco
New Construction false
Others
Pets Allowed Yes
Senior Community No
Ownership Fee Simple
Monthly Total Fees $104
Acceptable Financing Cash, Conventional, FHA, VA Loan
Membership Fee Required Required
Listing Terms Cash, Conventional, FHA, VA Loan
Special Listing Condition None
Read Less

© 2025 My Florida Regional MLS DBA Stellar MLS. All Rights Reserved.
Bought with CHARLES RUTENBERG REALTY INC



