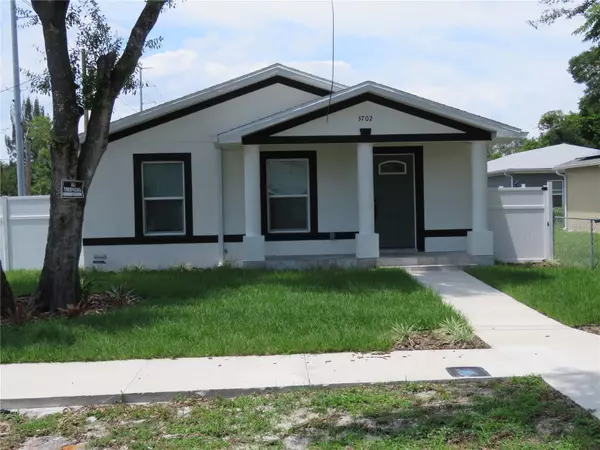For more information regarding the value of a property, please contact us for a free consultation.
3702 E NORTH BAY ST Tampa, FL 33610
Want to know what your home might be worth? Contact us for a FREE valuation!

Our team is ready to help you sell your home for the highest possible price ASAP
Key Details
Sold Price $355,000
Property Type Single Family Home
Sub Type Single Family Residence
Listing Status Sold
Purchase Type For Sale
Square Footage 1,615 sqft
Price per Sqft $219
Subdivision Highland View
MLS Listing ID T3449024
Sold Date 06/30/23
Bedrooms 4
Full Baths 2
Construction Status Appraisal,Financing,Inspections
HOA Y/N No
Originating Board Stellar MLS
Year Built 2023
Annual Tax Amount $368
Lot Size 3,920 Sqft
Acres 0.09
Property Description
Treat yourself to this stunning NEW 4-bedroom 2 bath Home with HOME OFFICE in beautiful east Tampa. Step inside to discover tasteful interior paint themes, luxurious granite counters, and top of the line stainless steel appliances. Enjoy an always warm shower from the modern tankless hot water heater. Outdoors brings even more enjoyment with vinyl fence, sliding gate, storage shed, and attractive landscaping. This NEW home contributes to ongoing neighborhood improvements and is close to any Tampa Bay employment opportunity. For military personnel, MacDill AFB is close by. Add to that the convenience and ease of commuting to the Tampa Bay area via US-92, I-275, I-4, and much more, and soon you'll understand why this is the perfect place to call home. For a cigar city dining experience, you are just moments away from the Columbia, Florida's oldest restaurant built in 1905. Many other choices for shopping, dining, and places of worship are near, plus famous Clearwater Beach is an hour away. With all the relevant home financing available, don't delay another minute. Ask list agent for the downpayment assistance program that offers 0% down. Schedule a viewing today and be amazed by what awaits you!
Location
State FL
County Hillsborough
Community Highland View
Zoning RS-50
Rooms
Other Rooms Den/Library/Office, Inside Utility
Interior
Interior Features Ceiling Fans(s), High Ceilings, Kitchen/Family Room Combo, Stone Counters, Thermostat
Heating Central
Cooling Central Air
Flooring Laminate
Fireplace false
Appliance Dishwasher, Disposal, Microwave, Range, Refrigerator, Tankless Water Heater
Laundry Inside, Laundry Room
Exterior
Exterior Feature Private Mailbox, Rain Gutters
Fence Fenced, Vinyl
Utilities Available BB/HS Internet Available, Cable Available, Public
View City
Roof Type Shingle
Garage false
Private Pool No
Building
Lot Description City Limits, Landscaped, Paved
Story 1
Entry Level One
Foundation Slab
Lot Size Range 0 to less than 1/4
Builder Name Sim's Construction
Sewer Public Sewer
Water Public
Architectural Style Contemporary, Traditional
Structure Type Block
New Construction true
Construction Status Appraisal,Financing,Inspections
Schools
Elementary Schools James K-8-Hb
Middle Schools Mclane-Hb
High Schools Middleton-Hb
Others
Pets Allowed Yes
Senior Community No
Ownership Fee Simple
Acceptable Financing Cash, Conventional, FHA, Private Financing Available, VA Loan
Membership Fee Required None
Listing Terms Cash, Conventional, FHA, Private Financing Available, VA Loan
Special Listing Condition None
Read Less

© 2024 My Florida Regional MLS DBA Stellar MLS. All Rights Reserved.
Bought with ANCHOR FLORIDA REALTY LLC



