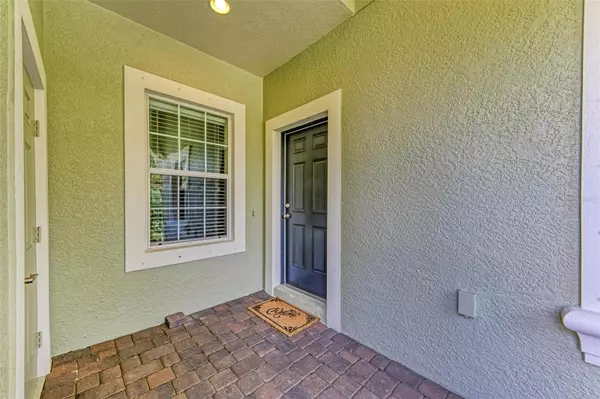For more information regarding the value of a property, please contact us for a free consultation.
5449 CHATHAM SQUARE WAY Bradenton, FL 34203
Want to know what your home might be worth? Contact us for a FREE valuation!

Our team is ready to help you sell your home for the highest possible price ASAP
Key Details
Sold Price $421,000
Property Type Single Family Home
Sub Type Villa
Listing Status Sold
Purchase Type For Sale
Square Footage 1,525 sqft
Price per Sqft $276
Subdivision Fairfield
MLS Listing ID A4571782
Sold Date 07/11/23
Bedrooms 2
Full Baths 2
Construction Status Inspections
HOA Fees $263/qua
HOA Y/N Yes
Originating Board Stellar MLS
Year Built 2014
Annual Tax Amount $4,233
Lot Size 7,405 Sqft
Acres 0.17
Property Description
One or more photo(s) has been virtually staged. Welcome home to this stunning and meticulously maintained villa in the highly sought after gated community of Fairfield. This beautiful home is on a corner lot with natural light creating a bright and airy atmosphere. As you step inside, you'll immediately notice the attention to detail and the array of desirable features. With a family room, dining area, two bedrooms, and a den which can serve as a home office, library or additional living area. The oversized screened lanai provides the perfect outdoor oasis allowing you to relax and enjoy the warm Florida sun. Inside, the tray ceiling adds an elegant touch to the living space, creating an open and spacious feel. Crown molding accents along with plantation shitters throughout add a special touch to this home. The upgraded kitchen is a true chef's delight, boasting beautiful new granite countertops, under cabinet lighting and stainless steel appliances. The low-maintenance lifestyle ensures you have more time to enjoy the amenities and activities the community has to offer. Prepare to be impressed by the resort-style pool, spa and clubhouse. the location of this home is unbeatable perfectly situated near Lakewood Ranch, Sarasota, University Town Center Mall, Ellenton Outlets, St. Petersburg, Tampa and the world famous Gulf Coast beaches. Don't miss the change too make this incredible home your own. Schedule a showing today!
Location
State FL
County Manatee
Community Fairfield
Zoning PDR
Rooms
Other Rooms Den/Library/Office
Interior
Interior Features Ceiling Fans(s), Crown Molding, High Ceilings, Master Bedroom Main Floor, Solid Surface Counters, Thermostat, Tray Ceiling(s), Walk-In Closet(s), Window Treatments
Heating Natural Gas
Cooling Central Air
Flooring Carpet, Laminate, Tile
Furnishings Unfurnished
Fireplace false
Appliance Dishwasher, Disposal, Dryer, Gas Water Heater, Microwave, Range, Refrigerator, Washer
Laundry Inside
Exterior
Exterior Feature Irrigation System, Lighting, Rain Gutters, Sliding Doors
Garage Spaces 2.0
Community Features Clubhouse, Community Mailbox, Deed Restrictions, Fitness Center, Gated, Pool, Sidewalks
Utilities Available BB/HS Internet Available, Cable Connected, Electricity Connected, Natural Gas Connected, Public, Sewer Connected, Water Connected
Amenities Available Fitness Center, Gated, Pool, Spa/Hot Tub
Roof Type Tile
Attached Garage true
Garage true
Private Pool No
Building
Lot Description Corner Lot
Entry Level One
Foundation Slab
Lot Size Range 0 to less than 1/4
Sewer Public Sewer
Water Public
Structure Type Block, Stucco
New Construction false
Construction Status Inspections
Schools
Elementary Schools Tara Elementary
Middle Schools Braden River Middle
High Schools Braden River High
Others
Pets Allowed Number Limit
HOA Fee Include Common Area Taxes, Pool, Escrow Reserves Fund, Maintenance Grounds, Pool
Senior Community No
Pet Size Large (61-100 Lbs.)
Ownership Fee Simple
Monthly Total Fees $263
Acceptable Financing Cash, Conventional, FHA, VA Loan
Membership Fee Required Required
Listing Terms Cash, Conventional, FHA, VA Loan
Num of Pet 1
Special Listing Condition None
Read Less

© 2025 My Florida Regional MLS DBA Stellar MLS. All Rights Reserved.
Bought with EXP REALTY LLC



