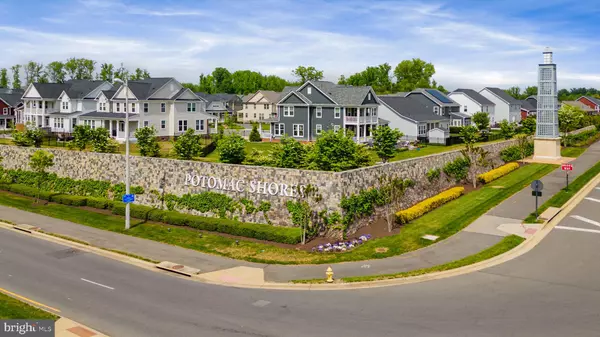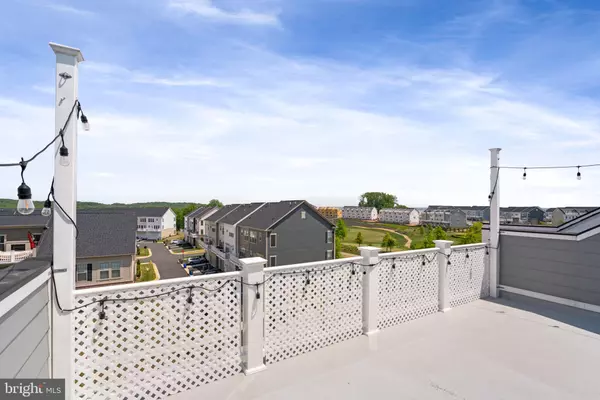For more information regarding the value of a property, please contact us for a free consultation.
1765 COTTONWOOD GROVE RD Dumfries, VA 22026
Want to know what your home might be worth? Contact us for a FREE valuation!

Our team is ready to help you sell your home for the highest possible price ASAP
Key Details
Sold Price $655,000
Property Type Townhouse
Sub Type Interior Row/Townhouse
Listing Status Sold
Purchase Type For Sale
Square Footage 2,832 sqft
Price per Sqft $231
Subdivision Potomac Shores
MLS Listing ID VAPW2049302
Sold Date 07/11/23
Style Contemporary
Bedrooms 3
Full Baths 2
Half Baths 2
HOA Fees $200/mo
HOA Y/N Y
Abv Grd Liv Area 2,832
Originating Board BRIGHT
Year Built 2020
Annual Tax Amount $6,720
Tax Year 2022
Lot Size 1,703 Sqft
Acres 0.04
Property Description
Welcome to the Emerson floor plan. This townhome is larger than you would expect at 22ft wide it feels like a single-family home. The entry-level features a flex room and half bath. It is perfect for an office or an extra entertaining space. Head upstairs and be amazed as the home explodes into an open-concept living space that is light, bright, and oh-so-inviting—featuring gleaming hardwood floors and an entertainer's kitchen with all the bells and whistles you could ever want! Enjoy cooking in style on the generous center island featuring an extra serving buffet & cabinets plus storage galore in the large walk-in pantry. You'll love prepping meals with stainless steel appliances, quartz counters, and plenty of room for everyone to join in on dinner prep. Head upstairs to the bedroom area, and you will be pleasantly surprised with the owner's suite, complete with a luxury bath and walk-in closet. You will find two more bedrooms and a laundry room on this floor. But wait...there is more. Head upstairs to the loft area that gives you full access to your rooftop deck. This is where you can watch the sunset, chat on the phone, or download your day with a beverage of your choice! This home is in your price range and ready to go. No construction noises to deal with! Don't miss this amazing opportunity - schedule your private tour today! Ask any question you like. Make your offer today. A few more things. This is in the Potomac Town Center District, so this will become walkable to the future town center and Potomac Shores VRE Station, restaurants, and services. The HOA fee is $200 a month. and includes 150/150 Internet,a Fitness Center at the Shores Club, the pools, and all the community events for the residents. Potomac Shores is a Resort Style Living Community. That means groups, clubs, and events are all put on by the social committee, the residents, and the HOA. Exercise Classes, Book Clubs, Bunko, Game Nights, Water Aerobics, Cigar Night, Caskers Club, Car Club, Book Readers Clubs, Cars and Coffee, and there is also a multi-purpose court for Basketball, Pickleball, Tennis, etc.
Location
State VA
County Prince William
Zoning PMD
Rooms
Other Rooms Living Room, Dining Room, Primary Bedroom, Bedroom 2, Bedroom 3, Kitchen, Foyer, Laundry, Loft, Other, Office, Bathroom 3, Primary Bathroom, Half Bath
Interior
Interior Features Breakfast Area, Family Room Off Kitchen, Floor Plan - Open, Kitchen - Gourmet, Kitchen - Island, Pantry, Recessed Lighting, Soaking Tub, Stall Shower, Walk-in Closet(s), Wood Floors
Hot Water Natural Gas
Heating Programmable Thermostat, Forced Air
Cooling Central A/C
Flooring Carpet, Ceramic Tile, Engineered Wood
Equipment Built-In Microwave, Cooktop, Dishwasher, Disposal, Microwave, Oven - Self Cleaning, Oven - Wall, Range Hood, Refrigerator, Stainless Steel Appliances, Water Heater
Furnishings No
Fireplace N
Appliance Built-In Microwave, Cooktop, Dishwasher, Disposal, Microwave, Oven - Self Cleaning, Oven - Wall, Range Hood, Refrigerator, Stainless Steel Appliances, Water Heater
Heat Source Natural Gas
Laundry Upper Floor, Hookup
Exterior
Exterior Feature Balcony, Deck(s)
Parking Features Garage - Rear Entry, Garage Door Opener
Garage Spaces 4.0
Utilities Available Under Ground
Amenities Available Basketball Courts, Community Center, Fitness Center, Golf Course Membership Available, Jog/Walk Path, Pool - Outdoor, Tot Lots/Playground
Water Access N
Roof Type Asphalt
Street Surface Black Top
Accessibility None
Porch Balcony, Deck(s)
Road Frontage Public
Attached Garage 2
Total Parking Spaces 4
Garage Y
Building
Story 4
Foundation Slab
Sewer Public Sewer
Water Public
Architectural Style Contemporary
Level or Stories 4
Additional Building Above Grade
New Construction N
Schools
Elementary Schools Covington-Harper
Middle Schools Potomac Shores
High Schools Potomac
School District Prince William County Public Schools
Others
HOA Fee Include High Speed Internet,Pool(s),Snow Removal,Trash,Health Club
Senior Community No
Tax ID 8389-45-1836
Ownership Fee Simple
SqFt Source Assessor
Security Features Security System,Smoke Detector
Acceptable Financing FHA, Cash, VA, Conventional
Horse Property N
Listing Terms FHA, Cash, VA, Conventional
Financing FHA,Cash,VA,Conventional
Special Listing Condition Standard
Read Less

Bought with Abraham Walker • KW United
GET MORE INFORMATION




