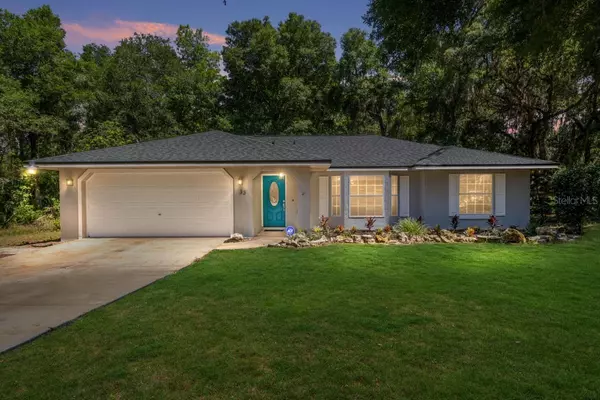For more information regarding the value of a property, please contact us for a free consultation.
33 JUNIPER PASS CRSE Ocala, FL 34480
Want to know what your home might be worth? Contact us for a FREE valuation!

Our team is ready to help you sell your home for the highest possible price ASAP
Key Details
Sold Price $267,770
Property Type Single Family Home
Sub Type Single Family Residence
Listing Status Sold
Purchase Type For Sale
Square Footage 1,357 sqft
Price per Sqft $197
Subdivision Silver Springs Shores
MLS Listing ID A4568125
Sold Date 07/15/23
Bedrooms 3
Full Baths 2
HOA Y/N No
Originating Board Stellar MLS
Year Built 2004
Annual Tax Amount $1,173
Lot Size 10,018 Sqft
Acres 0.23
Lot Dimensions 80x126
Property Description
PRICE IMPROVEMENT and PRICED TO SELL! Exceptionally Renovated and Modern Turnkey Home with NEW ROOF! Nestled in a desirable and quiet neighborhood, this 3BR/2BA property seamlessly blends sumptuous style with high-end function. Emanating a contemporary vibe, the reimagined residence features a long driveway, new landscaping, a split-floorplan, vaulted ceilings, waterproof LVP flooring, formal dining area, spacious living room, and an open concept kitchen with stainless-steel appliances, Calacatta quartz countertops, and a herringbone tile backsplash. Discover bliss in the primary bedroom with a walk-in closet and luxe en suite. Other features: 2-car garage, huge backyard, screened-in patio, NEW A/C (2023), NEW WATER HEATER (2023), upgraded guest bathroom, and more! Get all the winning advantages, and make your best offer now!
Location
State FL
County Marion
Community Silver Springs Shores
Zoning R1
Interior
Interior Features Solid Surface Counters, Split Bedroom, Vaulted Ceiling(s), Walk-In Closet(s)
Heating Central
Cooling Central Air
Flooring Vinyl
Fireplace false
Appliance Range, Refrigerator
Laundry Laundry Room
Exterior
Exterior Feature Lighting
Parking Features Driveway
Garage Spaces 2.0
Utilities Available Electricity Connected
View Trees/Woods
Roof Type Shingle
Attached Garage true
Garage true
Private Pool No
Building
Story 1
Entry Level One
Foundation Slab
Lot Size Range 0 to less than 1/4
Sewer Septic Tank
Water Well
Structure Type Block
New Construction false
Schools
Elementary Schools Legacy Elementary School
Middle Schools Belleview Middle School
High Schools Belleview High School
Others
Pets Allowed Yes
Senior Community No
Ownership Fee Simple
Acceptable Financing Cash, Conventional, FHA, VA Loan
Listing Terms Cash, Conventional, FHA, VA Loan
Special Listing Condition None
Read Less

© 2025 My Florida Regional MLS DBA Stellar MLS. All Rights Reserved.
Bought with 1ST CLASS REAL ESTATE EXPERTS



