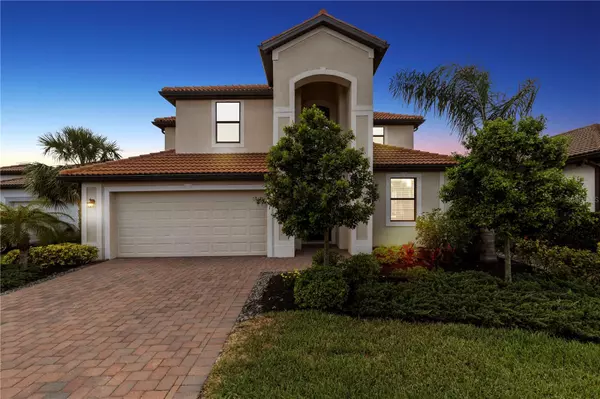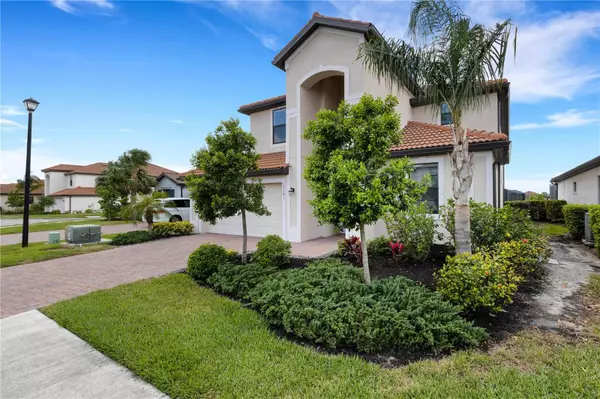For more information regarding the value of a property, please contact us for a free consultation.
19341 CRUISE DR Venice, FL 34292
Want to know what your home might be worth? Contact us for a FREE valuation!

Our team is ready to help you sell your home for the highest possible price ASAP
Key Details
Sold Price $690,000
Property Type Single Family Home
Sub Type Single Family Residence
Listing Status Sold
Purchase Type For Sale
Square Footage 3,206 sqft
Price per Sqft $215
Subdivision Watercrest Un 1
MLS Listing ID N6126283
Sold Date 07/27/23
Bedrooms 5
Full Baths 3
Construction Status Financing
HOA Fees $222/qua
HOA Y/N Yes
Originating Board Stellar MLS
Year Built 2019
Annual Tax Amount $3,401
Lot Size 6,098 Sqft
Acres 0.14
Property Description
Price Improved LUXURY YOU MUST SEE IT TO BELIEVE IT! Over 3K square feet in this 5/3 has a rare 3 Car Garage AND room for a pool and lush tropical landscaping in the highly sought after gated community of Watercrest! LOW HOA and NO CDD! Minutes to Downtown Venice and best beautiful gulf coast beaches. Over 100K in ugrades. Light and bright with extra high ceilings, this floor boasts a formal living and dining area, perfect for entertaining guests. The open concept kitchen with an island allows for casual dining with bar stools, making it ideal for family gatherings. The main level also features a family room and a large bedroom with a full bath, perfect for guests. A covered, screened-in lanai leads to the spacious back yard with room to add a pool, extended lanai or fenced in area for your furry friend. Imagine all the possibilities!
Head upstairs and discover a great loft area as well as a bonus room with French doors. This versatile space can be used as a game room, play room, or even a home office. The Master suite is also on the second floor and is very spacious with 2 walk-in closets, a large soaking tub, as well as a separate shower and dual sinks. There are 3 additional bedrooms on the second level as well as a full bath with dual sinks and a shower/tub combo, making it perfect for growing families and plenty of house guests.
Uniquely upgraded to include quality designer lighting, flooring, and finish carpentry give the home a sophisticated touch. Upgraded Alaskan White veined granite and stainless-steel appliances in the kitchen make cooking a breeze. Additional features include bidet bathroom toilets, new vents in the roof, a full home water filtration system, and an electronic smart home system.
This unique 3-car garage, perfect for both storage of bikes, canoes, kayaks, and cars, with plenty of storage throughout the inside of home. The laundry room is conveniently located on the main living level.
The gated community of Watercrest offers a large zero entry heated pool and state of the art fitness center, allowing you to stay fit and refreshed year-round. Minutes to the gulf beaches and downtown Venice with endless shopping and dining options, Approximately 3 miles to Best Gulf Beaches and Downtown Venice. Enjoy Wine Wednesday, Friday with Friends, Craft Making Events for children and grandchildren, Halloween Parades, Christmas golf cart sing along events, a very active and friendly community.
This is Florida's finest! Be sure to watch the video here --->>> https://vimeo.com/816568012
Call today for your showing! (Two Photos Virtually Staged) Room Feature: Linen Closet In Bath (Primary Bedroom).
Location
State FL
County Sarasota
Community Watercrest Un 1
Zoning RMF1
Interior
Interior Features Built-in Features, Ceiling Fans(s), Crown Molding, Eat-in Kitchen, High Ceilings, In Wall Pest System, Kitchen/Family Room Combo, Living Room/Dining Room Combo, Open Floorplan, Pest Guard System, Smart Home, Solid Wood Cabinets, Stone Counters, Thermostat, Walk-In Closet(s), Window Treatments
Heating Central
Cooling Central Air
Flooring Tile, Vinyl
Furnishings Turnkey
Fireplace false
Appliance Cooktop, Dishwasher, Dryer, Microwave, Range, Refrigerator, Washer, Water Purifier
Laundry Laundry Room
Exterior
Exterior Feature Irrigation System, Other, Rain Gutters, Sidewalk, Sliding Doors
Garage Spaces 3.0
Community Features Community Mailbox, Deed Restrictions, Fitness Center, Gated, Golf Carts OK, Pool, Sidewalks, Wheelchair Access
Utilities Available Electricity Connected
Amenities Available Fitness Center, Maintenance, Pool, Recreation Facilities, Wheelchair Access
View Water
Roof Type Tile
Porch Porch, Screened
Attached Garage true
Garage true
Private Pool No
Building
Lot Description Landscaped, Paved, Private
Story 2
Entry Level Two
Foundation Slab
Lot Size Range 0 to less than 1/4
Sewer Public Sewer
Water Public
Architectural Style Florida
Structure Type Stucco
New Construction false
Construction Status Financing
Schools
Elementary Schools Taylor Ranch Elementary
Middle Schools Venice Area Middle
High Schools Venice Senior High
Others
Pets Allowed Yes
HOA Fee Include Pool,Maintenance Grounds,Private Road,Recreational Facilities,Trash
Senior Community No
Pet Size Extra Large (101+ Lbs.)
Ownership Fee Simple
Monthly Total Fees $222
Acceptable Financing Cash, Conventional, FHA, VA Loan
Membership Fee Required Required
Listing Terms Cash, Conventional, FHA, VA Loan
Num of Pet 3
Special Listing Condition None
Read Less

© 2025 My Florida Regional MLS DBA Stellar MLS. All Rights Reserved.
Bought with CENTURY 21 SCHMIDT REAL ESTATE



