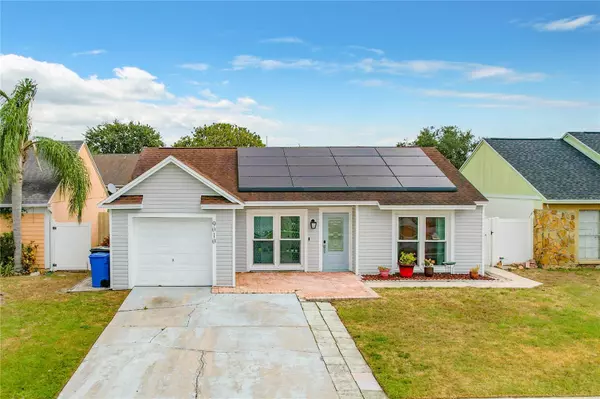For more information regarding the value of a property, please contact us for a free consultation.
9010 DIXIANA VILLA CIR Tampa, FL 33635
Want to know what your home might be worth? Contact us for a FREE valuation!

Our team is ready to help you sell your home for the highest possible price ASAP
Key Details
Sold Price $367,000
Property Type Single Family Home
Sub Type Single Family Residence
Listing Status Sold
Purchase Type For Sale
Square Footage 1,164 sqft
Price per Sqft $315
Subdivision Pebblebrook
MLS Listing ID U8196847
Sold Date 07/27/23
Bedrooms 3
Full Baths 2
Construction Status Appraisal,Financing,Inspections
HOA Y/N No
Originating Board Stellar MLS
Year Built 1986
Annual Tax Amount $3,515
Lot Size 5,227 Sqft
Acres 0.12
Lot Dimensions 50x103
Property Description
Welcome to your Florida dream home! This contemporary home in the Pebble Brook neighborhood of Citrus Park features 3 Bedrooms and 2 Bathrooms with wood-look tile throughout and tons of upgrades. Upgrades include: updated kitchen and bathrooms, New roof in 2015, New A/C in 2017, and Solar panels in 2022. Walking in the front door you will enter the open concept main living area with living room, dining room, kitchen and eat-in breakfast nook. Kitchen has been updated to include stainless steel appliances and apron sink. The eat-in breakfast nook has a cedar plank feature wall and french doors that lead to the spacious backyard. Backyard is completely enclosed with white vinyl fence and features a fire pit and poured cement slab with pergola. Returning inside and heading down the hall, you will find the master suite with dual walk-in closets and updated master bathroom. The second and third bedrooms can be found at the other end of the hall along with the second updated bathroom. Located just minutes from Citrus Park Mall. Don't miss your chance to make this home your own! Schedule your showing today, this one is sure to go fast!
Location
State FL
County Hillsborough
Community Pebblebrook
Zoning PD
Interior
Interior Features Master Bedroom Main Floor, Open Floorplan
Heating Central
Cooling Central Air
Flooring Ceramic Tile, Laminate, Tile
Furnishings Unfurnished
Fireplace false
Appliance Dishwasher, Dryer, Range, Refrigerator, Washer
Exterior
Exterior Feature French Doors, Other, Private Mailbox, Rain Gutters
Parking Features Converted Garage, Driveway
Garage Spaces 1.0
Fence Vinyl
Utilities Available Cable Available, Electricity Available, Public
Roof Type Shingle
Attached Garage true
Garage true
Private Pool No
Building
Lot Description Cleared
Story 1
Entry Level One
Foundation Block
Lot Size Range 0 to less than 1/4
Sewer Public Sewer
Water Public
Architectural Style Contemporary
Structure Type Block
New Construction false
Construction Status Appraisal,Financing,Inspections
Schools
Elementary Schools Davis-Hb
Middle Schools Davidsen-Hb
High Schools Alonso-Hb
Others
Senior Community No
Ownership Fee Simple
Acceptable Financing Cash, Conventional, FHA, VA Loan
Listing Terms Cash, Conventional, FHA, VA Loan
Special Listing Condition None
Read Less

© 2025 My Florida Regional MLS DBA Stellar MLS. All Rights Reserved.
Bought with REALTY ONE GROUP SUNSHINE



