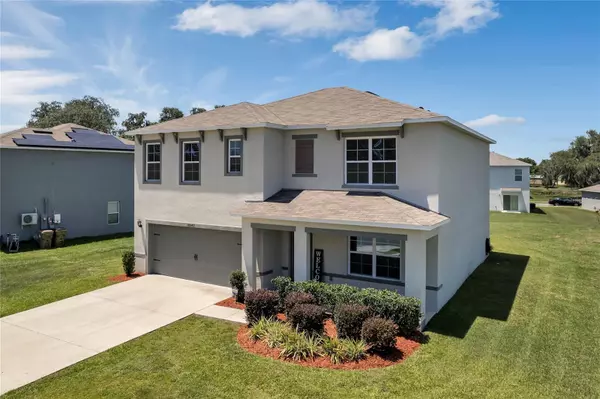For more information regarding the value of a property, please contact us for a free consultation.
10543 BURLWOOD DR Leesburg, FL 34788
Want to know what your home might be worth? Contact us for a FREE valuation!

Our team is ready to help you sell your home for the highest possible price ASAP
Key Details
Sold Price $371,000
Property Type Single Family Home
Sub Type Single Family Residence
Listing Status Sold
Purchase Type For Sale
Square Footage 2,674 sqft
Price per Sqft $138
Subdivision Bentwood Sub
MLS Listing ID O6108788
Sold Date 08/01/23
Bedrooms 5
Full Baths 3
Construction Status Appraisal,Financing,Inspections
HOA Fees $29/qua
HOA Y/N Yes
Originating Board Stellar MLS
Year Built 2019
Annual Tax Amount $3,016
Lot Size 9,583 Sqft
Acres 0.22
Property Description
Under contract-accepting backup offers.One or more photo(s) has been virtually staged. This recent built 5 Bedroom 3 Bath in a Bentwood community of Leesburg has plenty of room. As you walk in, you are welcomed by a spacious flex room that provides extra space for a sitting area, separate dining room or more! Kitchen comes FULLY EQUIPPED with all appliances. Enjoy the upgraded pantry with custom shelves giving it a more organized clean look. The downstairs features an open floor plan, and the kitchen has a center island and overlooks an expansive dining and family room. A private suite is located on the first floor along with a spacious full bathroom. This two-story home has four bedrooms on the second floor featuring a very large master bedroom and bath spanning the whole front of the home with large walk-in closets and dual sinks. A flex room is also located a the second floor ideal for an office, media room or play room. The backyard has plenty of space for outdoor dining and also plenty of space for family, friends, pets and gatherings. With a lot of almost 10,000 sqft, you will have plenty of space to add your private swimming pool or having an extended back patio. While relaxing on your front porch, you will enjoy the great view of the park. The neighborhood includes a private entry to Twin Lakes Park and is just a few minutes north of the Via Port Florida Mall in Leesburg, close to shopping, movie theaters, restaurants and only 10 minutes to both Downtown Leesburg, The Lakefront City and Downtown Tavares, "Americas Sea Plane City".
Location
State FL
County Lake
Community Bentwood Sub
Zoning R-6
Interior
Interior Features Ceiling Fans(s), Living Room/Dining Room Combo, Master Bedroom Upstairs, Smart Home, Thermostat
Heating Central
Cooling Central Air
Flooring Carpet, Ceramic Tile
Fireplace false
Appliance Dishwasher, Dryer, Electric Water Heater, Microwave, Range, Refrigerator, Washer
Exterior
Exterior Feature Irrigation System, Lighting, Sidewalk, Sliding Doors, Sprinkler Metered
Garage Spaces 2.0
Community Features Community Mailbox, Park
Utilities Available BB/HS Internet Available, Cable Available, Electricity Connected, Water Available
Amenities Available Park
Roof Type Shingle
Porch Front Porch
Attached Garage true
Garage true
Private Pool No
Building
Story 2
Entry Level Two
Foundation Slab
Lot Size Range 0 to less than 1/4
Builder Name Dr Horton
Sewer Septic Tank
Water Public
Structure Type Block, Stucco
New Construction false
Construction Status Appraisal,Financing,Inspections
Schools
Elementary Schools Treadway Elem
Middle Schools Tavares Middle
High Schools Tavares High
Others
Pets Allowed Yes
Senior Community No
Ownership Fee Simple
Monthly Total Fees $29
Acceptable Financing Cash, Conventional, FHA, VA Loan
Membership Fee Required Required
Listing Terms Cash, Conventional, FHA, VA Loan
Special Listing Condition None
Read Less

© 2025 My Florida Regional MLS DBA Stellar MLS. All Rights Reserved.
Bought with DOWN HOME PROPERTIES, LLLP



