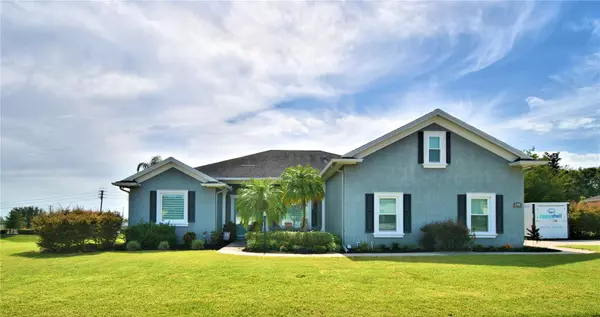For more information regarding the value of a property, please contact us for a free consultation.
2780 VERANDAH VUE WAY Lakeland, FL 33812
Want to know what your home might be worth? Contact us for a FREE valuation!

Our team is ready to help you sell your home for the highest possible price ASAP
Key Details
Sold Price $650,000
Property Type Single Family Home
Sub Type Single Family Residence
Listing Status Sold
Purchase Type For Sale
Square Footage 3,207 sqft
Price per Sqft $202
Subdivision Verandah
MLS Listing ID P4926158
Sold Date 08/04/23
Bedrooms 5
Full Baths 3
Construction Status Inspections,Other Contract Contingencies
HOA Fees $55/ann
HOA Y/N Yes
Originating Board Stellar MLS
Year Built 2005
Annual Tax Amount $6,080
Lot Size 0.430 Acres
Acres 0.43
Property Description
Under contract-accepting backup offers. MOVE-IN READY POOL HOME...This newly refreshed 5 bed, 3 bath pool home is an entertainer's dream! Located in the gated community of Verandah in the heart of Lakeland Highlands, this stylish home is stunning from top to bottom! From the 12ft ceilings to the dark bamboo wood floors complete with custom baseboards and crown molding throughout the formal living spaces, this home is sure to impress! Two sets of 8ft French doors lead into the large family room, which includes an extra large four-panel slider door that opens up to the beautiful screen-enclosed pool. Enjoy stunning sunrise views while sipping your morning coffee or have a fun evening swimming while enjoying the color-changing pool light! At the heart of this home is the newly renovated kitchen, complete with granite counters, an extra deep under mount sink with a Delta touch faucet, stylish black-stainless Samsung appliances, and a large walk-in pantry! The kitchen overlooks the formal sitting area complete with a cozy wood-burning fireplace! The first-floor master suite offers modernized his-and-hers walk-in closets, separate granite-topped vanities with top-mount sinks, an inviting garden tub, and a large walk-in shower! The fifth bedroom located upstairs is a perfect teenage game room or man cave! Downstairs, three additional bedrooms complete with updated closets and ample storage spaces, as well as separate jack-and-jill and walk-out pool baths complete this beautiful home. There are endless updates and amenities, including new industrial-style lighting/fans complete with custom wall switches throughout and built-in nightlights in the beds and baths, a new Fleck5600 water softener, gutters, irrigation system, two ample-sized storage spaces in the attic, PLUS newly installed energy-efficient double-pane, double-hung windows throughout! (2021) Gated. Low HOA. No CDD fees. Close to the parkway, shopping, and great schools.
Location
State FL
County Polk
Community Verandah
Rooms
Other Rooms Inside Utility
Interior
Interior Features Ceiling Fans(s), Crown Molding, High Ceilings, Living Room/Dining Room Combo, Open Floorplan, Solid Surface Counters, Split Bedroom, Stone Counters, Walk-In Closet(s)
Heating Central
Cooling Central Air
Flooring Bamboo, Carpet, Ceramic Tile, Tile, Wood
Fireplaces Type Family Room, Wood Burning
Fireplace true
Appliance Dishwasher, Microwave, Range, Refrigerator, Water Softener
Laundry Inside, Laundry Room
Exterior
Exterior Feature French Doors, Irrigation System, Lighting, Sidewalk, Sliding Doors
Garage Spaces 2.0
Pool Gunite, In Ground, Lighting, Screen Enclosure, Solar Heat
Community Features Deed Restrictions, Gated
Utilities Available Cable Available, Cable Connected, Electricity Available, Electricity Connected, Phone Available, Public, Underground Utilities, Water Available, Water Connected
Roof Type Shingle
Attached Garage true
Garage true
Private Pool Yes
Building
Lot Description Corner Lot
Story 2
Entry Level Two
Foundation Slab
Lot Size Range 1/4 to less than 1/2
Sewer Septic Tank
Water Public
Structure Type Block, Stucco
New Construction false
Construction Status Inspections,Other Contract Contingencies
Schools
Elementary Schools Valleyview Elem
Middle Schools Lakeland Highlands Middl
High Schools George Jenkins High
Others
Pets Allowed Yes
Senior Community No
Ownership Fee Simple
Monthly Total Fees $55
Acceptable Financing Cash, Conventional, FHA, USDA Loan, VA Loan
Membership Fee Required Required
Listing Terms Cash, Conventional, FHA, USDA Loan, VA Loan
Num of Pet 2
Special Listing Condition None
Read Less

© 2025 My Florida Regional MLS DBA Stellar MLS. All Rights Reserved.
Bought with LIVE FLORIDA REALTY



