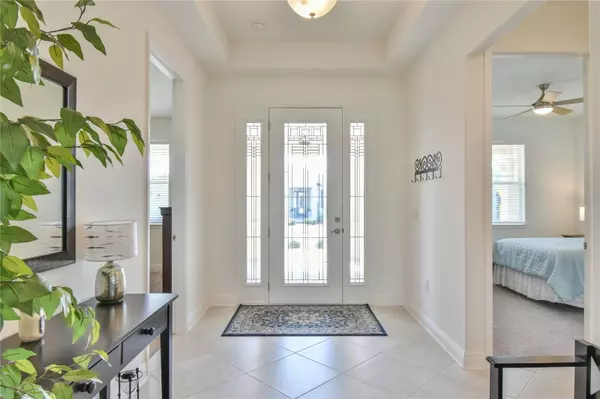For more information regarding the value of a property, please contact us for a free consultation.
8426 SW 91ST CT Ocala, FL 34481
Want to know what your home might be worth? Contact us for a FREE valuation!

Our team is ready to help you sell your home for the highest possible price ASAP
Key Details
Sold Price $540,000
Property Type Single Family Home
Sub Type Single Family Residence
Listing Status Sold
Purchase Type For Sale
Square Footage 2,571 sqft
Price per Sqft $210
Subdivision Candler Hills Balmoral
MLS Listing ID OM657534
Sold Date 08/18/23
Bedrooms 3
Full Baths 3
HOA Fees $300/mo
HOA Y/N Yes
Originating Board Stellar MLS
Year Built 2020
Annual Tax Amount $6,040
Lot Size 0.260 Acres
Acres 0.26
Property Description
This is it, the new home that you have been searching for! This Expanded Arlington Estate Home is located in the Balmoral neighborhood of Candler Hills and has gorgeous views of the Candler Hills Golf Course.
With one snowbird couple being the only owners of this 2020 home it is better than new! When you walk in through the 3-panel beveled glass front door you step into the large foyer with tray ceiling overlooking the Great Room and Golf Course. The Great Room features a statement fan in the tray ceiling and French doors leading to the spacious Florida Room. This home is absolutely spectacular with stunning 20” tile installed on a diagonal and crown molding throughout the home's main living areas.
This home has a Gourmet Kitchen with an Island that is perfect for prep work and entertaining. Beautiful Cambria countertops, recessed and pendant lighting, staggered cabinets, tile backsplash and Stainless-Steel appliances including a gas range and stacked wall oven/microwave.
Enjoy a greater peace of mind with this Smart Home. Control Lighting, Thermostat, Irrigation, Garage Doors, Ring Doorbell and Amazon Fire TV Cube all with remote access and WiFi. The 3 big screen TVs are also included.
The Main Bedroom with tray ceiling, is in the rear of the home for privacy and has an enlarged walk-in closet with added shelving. The master bath has a huge tiled walk-in shower, double sinks with quartz vanity top and a linen closet
The 2nd main bedroom (In-Law-Suite) has an attached, private bathroom with a single quartz vanity top, tile walk-in shower and linen closet. The 3rd Bedroom and 3rd Full Bath is located to the left of the entry foyer and has a single sink quartz vanity top, tub and a hall linen closet.
Off the kitchen is the custom Laundry Room with extra counter space and cabinets, laundry sink and the entrance into the 3 Car, plus golf cart garage with space for a workshop or man cave! The garage ceiling, block walls and door has been fully insulated. The garage has an epoxy painted floor, water softener system and a irrigation system.
A Brick Paver driveway and walkway lead to the welcoming covered front porch. Enjoy close proximity to The Lodge pool and clubhouse.
On Top of the World is rated one of Top 50 Master Planned Communities in the USA.
Location
State FL
County Marion
Community Candler Hills Balmoral
Zoning PUD
Rooms
Other Rooms Florida Room, Inside Utility
Interior
Interior Features Ceiling Fans(s), Eat-in Kitchen, Open Floorplan, Tray Ceiling(s), Walk-In Closet(s), Window Treatments
Heating Natural Gas
Cooling Central Air
Flooring Carpet, Tile
Fireplace false
Appliance Built-In Oven, Cooktop, Dishwasher, Disposal, Dryer, Gas Water Heater, Microwave, Refrigerator, Washer, Water Softener
Laundry Inside, Laundry Room
Exterior
Exterior Feature Irrigation System
Garage Spaces 3.0
Community Features Deed Restrictions, Fitness Center, Golf, Playground, Pool, Racquetball, Restaurant, Tennis Courts
Utilities Available Electricity Connected, Natural Gas Connected, Sewer Connected, Water Connected
Amenities Available Clubhouse, Fitness Center, Gated, Golf Course, Pickleball Court(s), Playground, Pool, Racquetball, Tennis Court(s)
View Golf Course
Roof Type Shingle
Porch Covered, Screened
Attached Garage true
Garage true
Private Pool No
Building
Lot Description Landscaped, Paved
Entry Level One
Foundation Slab
Lot Size Range 1/4 to less than 1/2
Sewer Public Sewer
Water Public
Structure Type Block, Stucco
New Construction false
Others
Pets Allowed Yes
HOA Fee Include Guard - 24 Hour, Pool
Senior Community Yes
Ownership Fee Simple
Monthly Total Fees $300
Acceptable Financing Cash, Conventional
Membership Fee Required Required
Listing Terms Cash, Conventional
Special Listing Condition None
Read Less

© 2025 My Florida Regional MLS DBA Stellar MLS. All Rights Reserved.
Bought with WEICHERT REALTORS HALLMARK PRO



