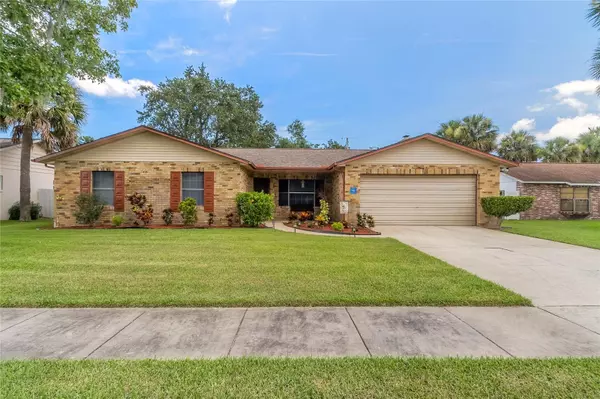For more information regarding the value of a property, please contact us for a free consultation.
1225 MARDRAKE RD Daytona Beach, FL 32114
Want to know what your home might be worth? Contact us for a FREE valuation!

Our team is ready to help you sell your home for the highest possible price ASAP
Key Details
Sold Price $340,000
Property Type Single Family Home
Sub Type Single Family Residence
Listing Status Sold
Purchase Type For Sale
Square Footage 1,635 sqft
Price per Sqft $207
Subdivision Fairway Unit 07
MLS Listing ID V4931098
Sold Date 08/21/23
Bedrooms 3
Full Baths 2
Construction Status Appraisal,Financing,Inspections
HOA Y/N No
Originating Board Stellar MLS
Year Built 1982
Annual Tax Amount $1,075
Lot Size 8,712 Sqft
Acres 0.2
Lot Dimensions 79x110
Property Description
Under contract-accepting backup offers. What an amazing home that offers a new custom kitchen with Whirlpool appliances, an entertainment-friendly counter area, a charming fireplace in the family room, separate formal living, formal dining, a fully fenced back yard with a storage shed, and ample space for RV or boat storage on concrete pad with 220v power available. With its unbeatable features and desirable location, this home presents an unparalleled opportunity for you to live a life of comfort and convenience. Don't miss the chance to make this house your home! Complete Feature List available. Roof only 8 years old, 2022 hot water tank, AC 7 years old, smart garage door opener, security system, central vacuum system, oversized garage, Screened backyard patio, partially floored attic for extra storage. See it today!
Location
State FL
County Volusia
Community Fairway Unit 07
Zoning RES
Interior
Interior Features Ceiling Fans(s), Central Vaccum, Eat-in Kitchen, Kitchen/Family Room Combo
Heating Central, Electric
Cooling Central Air
Flooring Carpet, Tile
Fireplaces Type Circulating, Family Room, Wood Burning
Fireplace true
Appliance Dishwasher, Microwave, Range, Refrigerator
Exterior
Exterior Feature Irrigation System, Rain Gutters, Sidewalk
Garage Spaces 2.0
Utilities Available Cable Connected, Electricity Connected
Roof Type Shingle
Attached Garage true
Garage true
Private Pool No
Building
Story 1
Entry Level One
Foundation Slab
Lot Size Range 0 to less than 1/4
Sewer Public Sewer
Water Public
Structure Type Block, Concrete, Stucco
New Construction false
Construction Status Appraisal,Financing,Inspections
Others
Senior Community No
Ownership Fee Simple
Special Listing Condition None
Read Less

© 2025 My Florida Regional MLS DBA Stellar MLS. All Rights Reserved.
Bought with EXP REALTY LLC



