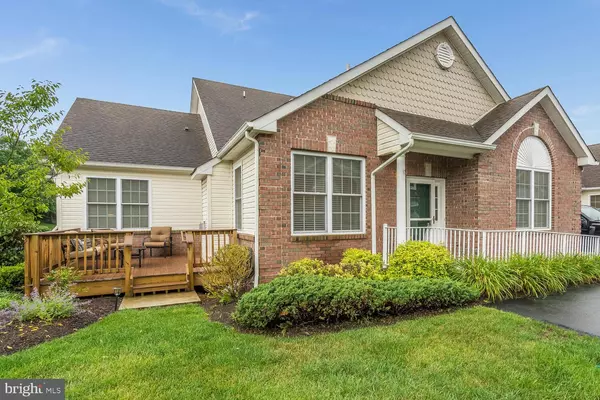For more information regarding the value of a property, please contact us for a free consultation.
75 SAMSON DR Flemington, NJ 08822
Want to know what your home might be worth? Contact us for a FREE valuation!

Our team is ready to help you sell your home for the highest possible price ASAP
Key Details
Sold Price $460,000
Property Type Townhouse
Sub Type End of Row/Townhouse
Listing Status Sold
Purchase Type For Sale
Square Footage 1,714 sqft
Price per Sqft $268
Subdivision Flemington Fields
MLS Listing ID NJHT2002114
Sold Date 08/18/23
Style Ranch/Rambler
Bedrooms 3
Full Baths 3
HOA Fees $310/mo
HOA Y/N Y
Abv Grd Liv Area 1,714
Originating Board BRIGHT
Year Built 2013
Annual Tax Amount $7,546
Tax Year 2021
Lot Dimensions 0.00 x 0.00
Property Sub-Type End of Row/Townhouse
Property Description
Built in 2013 & Impeccably maintained, this delightful brick-front "Buttercup" model offers 2 BR's & 2 full BA's on 1st Floor, including the lux Primary suite w/ tray ceiling, lg WIC & spacious en-suite BA+ 3rd BR/Study & 3rd full BA upstairs with separate loft area! The sunny open-concept plan features Gourmet EIK w/ 42" cabinets & breakfast bar and 2-story DR open to spacious Great RM w/ crown molding & slate hearth gas FP! This main living level also includes washer & dryer and french door to spacious upgraded composite deck overlooking a tree-lined yard. You'll also see there's plenty of storage space w/ full basement with high ceiling. In addition to the attached garage & parking spaces right next to the front door, there's additional guest parking just down the street. Move right in and start enjoying the convenience of one-level living today!
Location
State NJ
County Hunterdon
Area Raritan Twp (21021)
Zoning R-8
Rooms
Other Rooms Dining Room, Primary Bedroom, Bedroom 2, Bedroom 3, Kitchen, Great Room, Loft
Basement Full, Poured Concrete
Main Level Bedrooms 2
Interior
Interior Features Carpet, Kitchen - Eat-In, Floor Plan - Open, Primary Bath(s), Recessed Lighting, Stall Shower
Hot Water Natural Gas
Heating Forced Air
Cooling Central A/C
Flooring Carpet, Ceramic Tile
Fireplaces Number 1
Fireplaces Type Other, Gas/Propane
Equipment Dishwasher, Dryer, Microwave, Oven/Range - Electric, Refrigerator, Washer
Fireplace Y
Appliance Dishwasher, Dryer, Microwave, Oven/Range - Electric, Refrigerator, Washer
Heat Source Natural Gas
Laundry Main Floor
Exterior
Parking Features Garage - Side Entry, Garage Door Opener
Garage Spaces 1.0
Amenities Available None
Water Access N
Roof Type Asphalt
Accessibility None
Attached Garage 1
Total Parking Spaces 1
Garage Y
Building
Story 3
Foundation Concrete Perimeter, Slab
Sewer Public Sewer
Water Public
Architectural Style Ranch/Rambler
Level or Stories 3
Additional Building Above Grade, Below Grade
New Construction N
Schools
School District Hunterdon
Others
Pets Allowed Y
HOA Fee Include Snow Removal,Common Area Maintenance,Lawn Maintenance,Trash
Senior Community Yes
Age Restriction 55
Tax ID 21-00072-00003-C0075
Ownership Condominium
Acceptable Financing Cash, Conventional
Listing Terms Cash, Conventional
Financing Cash,Conventional
Special Listing Condition Standard
Pets Allowed Number Limit
Read Less

Bought with Non Member • Non Subscribing Office



