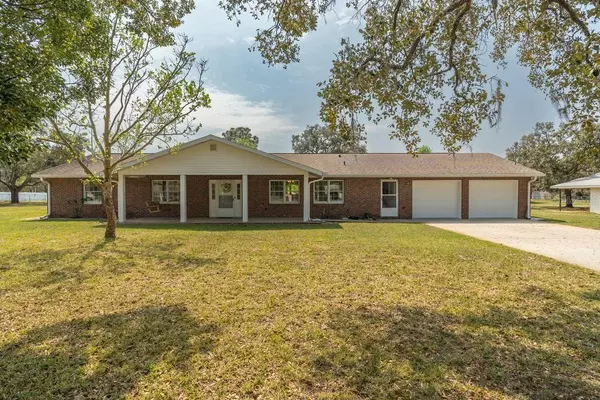For more information regarding the value of a property, please contact us for a free consultation.
16218 FRINGE TREE DR Spring Hill, FL 34610
Want to know what your home might be worth? Contact us for a FREE valuation!

Our team is ready to help you sell your home for the highest possible price ASAP
Key Details
Sold Price $550,000
Property Type Single Family Home
Sub Type Single Family Residence
Listing Status Sold
Purchase Type For Sale
Square Footage 2,680 sqft
Price per Sqft $205
Subdivision Highlands
MLS Listing ID W7853187
Sold Date 08/24/23
Bedrooms 3
Full Baths 2
Half Baths 1
Construction Status Financing
HOA Y/N No
Originating Board Stellar MLS
Year Built 1982
Annual Tax Amount $6,767
Lot Size 3.000 Acres
Acres 3.0
Property Description
Under contract-accepting backup offers. Under Contract-Accepting Back-up Offers! This beautiful Shady Hills home has it all! 2680sf, with LOTS of storage! Attached 2 car garage! 2 HUGE detached garages/RV storage/workshops with a lot of room. New covered porch with ceiling fans for relaxing after work is done. NEW septic/drain field Feb 2023. Roof 2017. Fireplace just had 25 point inspection and is in great shape! One owner family-owned home has been lovingly cared for since 1982! You'll step into the foyer with gorgeous saltillo tile and a large bonus room/office to the right. Large kitchen area/dining room with open plan into living room with a wood burning fireplace. 3 roomy bedrooms, Master with en-suite bathroom. Off the living room there is a lovely sunroom that leads to an indoor swimming pool! 2 acres with plenty of room! 1 Acre parcel that is to the west of home is also outlined in pics, is under contract. Outdoor garages painted 2022. Anderson windows throughout the home, with new pool windows and pool pump motor , Carrier heat pump 2021. New pool cover 2023. You are just 45 minutes from Tampa shops, restaurants and the Tampa Int'l Airport. Only 15 minutes from shopping and restaurants on Cortez Blvd, but tucked away in a neighborhood where most residents have at least 1 acre, but you'll have 2! You are also in the right area and have enough land to be part of the pigeon racing community here in Pasco County! Don't miss out on this home! Buyer/buyer agent responsible to verify all information critical for the purchase and use of this property.
Location
State FL
County Pasco
Community Highlands
Zoning AR1
Rooms
Other Rooms Bonus Room, Den/Library/Office, Family Room, Florida Room, Storage Rooms
Interior
Interior Features Ceiling Fans(s), Eat-in Kitchen, Master Bedroom Main Floor
Heating Central
Cooling Central Air
Flooring Ceramic Tile, Laminate, Tile
Fireplaces Type Decorative, Living Room, Wood Burning
Furnishings Partially
Fireplace true
Appliance Dishwasher, Dryer, Electric Water Heater, Microwave, Range, Refrigerator, Washer, Water Softener
Laundry In Garage
Exterior
Exterior Feature Sprinkler Metered, Storage
Parking Features Bath In Garage, Boat, Garage Door Opener, Ground Level, Off Street, Oversized, RV Garage, Workshop in Garage
Garage Spaces 2.0
Fence Chain Link
Pool Heated, In Ground
Utilities Available Electricity Connected, Water Connected
Roof Type Shingle
Porch Covered, Rear Porch
Attached Garage true
Garage true
Private Pool Yes
Building
Lot Description Cleared, In County, Level, Paved
Story 1
Entry Level One
Foundation Block, Brick/Mortar, Slab
Lot Size Range 2 to less than 5
Sewer Septic Tank
Water Well
Architectural Style Ranch
Structure Type Brick
New Construction false
Construction Status Financing
Schools
Elementary Schools Shady Hills Elementary-Po
Middle Schools Crews Lake Middle-Po
High Schools Hudson High-Po
Others
Pets Allowed Yes
Senior Community No
Ownership Fee Simple
Acceptable Financing Cash, Conventional
Listing Terms Cash, Conventional
Special Listing Condition None
Read Less

© 2025 My Florida Regional MLS DBA Stellar MLS. All Rights Reserved.
Bought with SUNISTA REALTY



