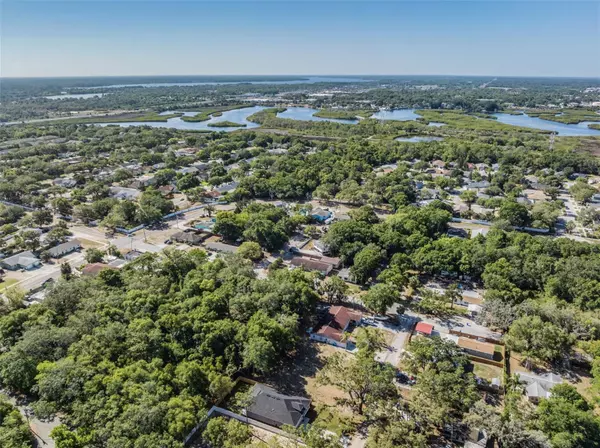For more information regarding the value of a property, please contact us for a free consultation.
1660 WILMAR AVE Tarpon Springs, FL 34689
Want to know what your home might be worth? Contact us for a FREE valuation!

Our team is ready to help you sell your home for the highest possible price ASAP
Key Details
Sold Price $535,000
Property Type Single Family Home
Sub Type Single Family Residence
Listing Status Sold
Purchase Type For Sale
Square Footage 1,952 sqft
Price per Sqft $274
Subdivision Alta Vista Add
MLS Listing ID T3433366
Sold Date 09/01/23
Bedrooms 3
Full Baths 2
HOA Y/N No
Originating Board Stellar MLS
Year Built 2023
Annual Tax Amount $765
Lot Size 6,098 Sqft
Acres 0.14
Property Description
Under contract-accepting backup offers.One or more photo(s) has been virtually staged. ***MOVE IN READY***No HOA. No CDD. This stunning new build home is perfectly situated in a highly desirable location, just minutes away from the sponge docks and the Tarpon springs Aquarium offering both convenience and charm. As you enter the home, you'll be greeted by a modern and inviting atmosphere, highlighted by the sleek tile floors that lead you through the main living areas.
The heart of this home is undoubtedly the gourmet kitchen, which has been thoughtfully designed with both form and function in mind. Featuring sleek appliances, ample counter space, built-in wine rack and beautiful quartz countertops, this kitchen is perfect for cooking up a storm or entertaining guests.
The open concept living and dining areas provide a seamless flow for entertaining and relaxation, with plenty of natural light streaming through the windows and sliding glass doors. For those who enjoy spending time outdoors, the fenced-in backyard is a true oasis, providing privacy and space for outdoor activities and gatherings.
The master suite is spacious and comfortable, while the en-suite bathroom is a true showstopper. With a 10-foot spacious walk-in shower, the bathroom is the ultimate spa-like escape. The master suite also features a large walk-in closet, providing ample space for all your clothing and accessories.
In addition to the master suite, there are two additional bedrooms that offer plenty of space and comfort for family members or guests. A second full bathroom, also finished with high-end touches, completes this home.
Overall, this new build home is a true gem, combining location, style, and functionality. With its gourmet kitchen, beautiful tile floors, and fenced-in backyard, it's the perfect place to call home.
Location
State FL
County Pinellas
Community Alta Vista Add
Zoning R-4
Interior
Interior Features Ceiling Fans(s), Crown Molding, High Ceilings, Kitchen/Family Room Combo, Master Bedroom Main Floor, Open Floorplan, Solid Wood Cabinets, Stone Counters, Walk-In Closet(s)
Heating Central, Electric, Exhaust Fan
Cooling Central Air
Flooring Carpet, Ceramic Tile
Fireplace false
Appliance Built-In Oven, Convection Oven, Dishwasher, Disposal, Dryer, Microwave, Range, Range Hood, Refrigerator, Washer
Exterior
Exterior Feature Sidewalk
Garage Spaces 2.0
Fence Fenced, Wood
Utilities Available Electricity Connected, Public, Sewer Connected, Water Connected
Roof Type Shingle
Attached Garage true
Garage true
Private Pool No
Building
Entry Level One
Foundation Slab
Lot Size Range 0 to less than 1/4
Builder Name Anderson Properties & Development LLC
Sewer Septic Tank
Water Public
Structure Type Block, Stucco
New Construction true
Schools
Elementary Schools Tarpon Springs Elementary-Pn
Middle Schools Tarpon Springs Middle-Pn
High Schools Tarpon Springs High-Pn
Others
Senior Community No
Ownership Fee Simple
Acceptable Financing Cash, Conventional, FHA, VA Loan
Listing Terms Cash, Conventional, FHA, VA Loan
Special Listing Condition None
Read Less

© 2025 My Florida Regional MLS DBA Stellar MLS. All Rights Reserved.
Bought with KELLER WILLIAMS TAMPA PROP.



