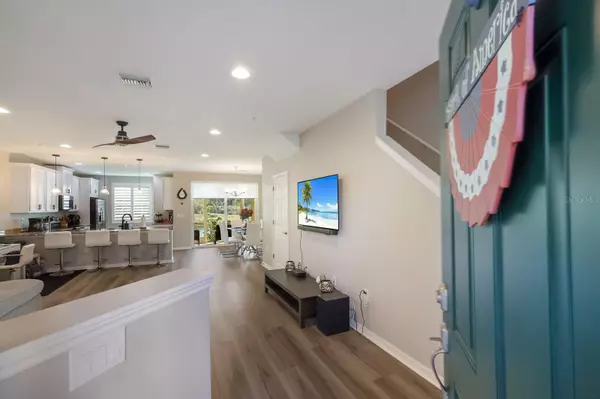For more information regarding the value of a property, please contact us for a free consultation.
4260 EXPEDITION WAY #4260 Osprey, FL 34229
Want to know what your home might be worth? Contact us for a FREE valuation!

Our team is ready to help you sell your home for the highest possible price ASAP
Key Details
Sold Price $435,000
Property Type Condo
Sub Type Condominium
Listing Status Sold
Purchase Type For Sale
Square Footage 1,581 sqft
Price per Sqft $275
Subdivision Bay Street Village
MLS Listing ID A4570428
Sold Date 09/06/23
Bedrooms 3
Full Baths 2
Half Baths 1
Construction Status Inspections
HOA Fees $350/mo
HOA Y/N Yes
Originating Board Stellar MLS
Year Built 2017
Annual Tax Amount $3,851
Property Description
Fabulous two story townhome in sought after Bay Street Village. This townhome has tons of upgrades with granite counter tops, wood laminate flooring, plantation shutters and upgraded fixtures to name just a few. You'll be struck by the width of this townhome, this is not your typical condo! You'll enjoy 2 single car garages that flank the unit on either side, tranquil views over the lake out back and a large, open floor plan. The community features a gated entrance, beautiful pool, fitness room and community room. The location is ideal with shopping just outside the gates and it's close proximity to fabulous dining, easy access to I-75 and area beaches. This is a must see, you will not be disappointed!!
Location
State FL
County Sarasota
Community Bay Street Village
Zoning RMF3
Interior
Interior Features Eat-in Kitchen, Kitchen/Family Room Combo, Master Bedroom Upstairs, Open Floorplan, Stone Counters, Walk-In Closet(s), Window Treatments
Heating Central, Electric
Cooling Central Air
Flooring Laminate
Fireplace false
Appliance Dishwasher, Disposal, Dryer, Microwave, Range, Washer
Exterior
Exterior Feature Lighting
Parking Features Split Garage
Garage Spaces 2.0
Community Features Community Mailbox, Deed Restrictions, Fitness Center, Pool, Sidewalks
Utilities Available Cable Connected, Electricity Connected, Sewer Connected, Water Connected
Waterfront Description Lake
View Y/N 1
Water Access 1
Water Access Desc Lake
Roof Type Tile
Attached Garage true
Garage true
Private Pool No
Building
Story 2
Entry Level Two
Foundation Slab
Sewer Public Sewer
Water Public
Structure Type Block, Stucco
New Construction false
Construction Status Inspections
Others
Pets Allowed Number Limit
HOA Fee Include Common Area Taxes, Pool, Insurance, Pool, Security, Sewer, Water
Senior Community No
Pet Size Extra Large (101+ Lbs.)
Ownership Condominium
Monthly Total Fees $350
Acceptable Financing Cash, Conventional
Membership Fee Required Required
Listing Terms Cash, Conventional
Num of Pet 2
Special Listing Condition None
Read Less

© 2025 My Florida Regional MLS DBA Stellar MLS. All Rights Reserved.
Bought with PREMIER SOTHEBYS INTL REALTY



