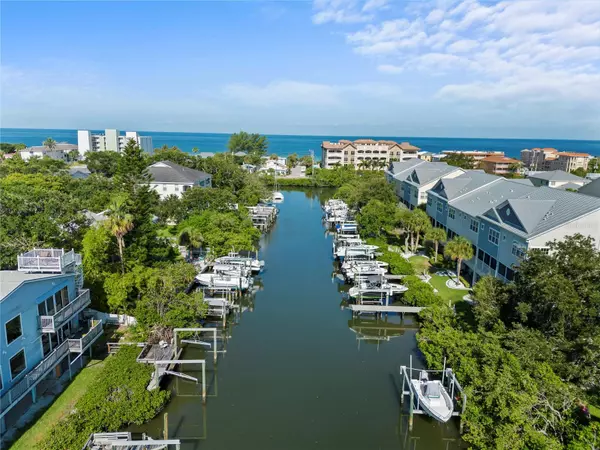For more information regarding the value of a property, please contact us for a free consultation.
202 HAVEN BEACH DR Indian Rocks Beach, FL 33785
Want to know what your home might be worth? Contact us for a FREE valuation!

Our team is ready to help you sell your home for the highest possible price ASAP
Key Details
Sold Price $1,205,000
Property Type Townhouse
Sub Type Townhouse
Listing Status Sold
Purchase Type For Sale
Square Footage 1,985 sqft
Price per Sqft $607
Subdivision The Cove At Indian Rocks Beach
MLS Listing ID T3457517
Sold Date 09/07/23
Bedrooms 4
Full Baths 3
Construction Status Inspections
HOA Fees $699/qua
HOA Y/N Yes
Originating Board Stellar MLS
Year Built 2015
Annual Tax Amount $8,196
Lot Size 871 Sqft
Acres 0.02
Lot Dimensions 90x22
Property Description
Waterfront with Gulf views.. Dreams really do come true! Welcome to The Cove at Indian Rocks Beach- a gated, waterfront community that's just a 3 minute walk to Florida's Gulf Coast beaches. Utilize the crosswalks on Gulf Boulevard for easy, direct access to the Gulf of Mexico. Looking for something else to do? The sidewalks along Gulf Boulevard will guide you to the fabulous restaurants and shops of Indian Rocks Beach, all walkable from home. This luxury townhome comes with a private, deeded boat dock on a canal with the option to add a custom boat lift for watercraft storage in your own backyard. The Cove at Indian Rocks Beach offers resort-like amenities including a heated community pool with restrooms, an outdoor kitchen, communal boat dock and kayak storage. Invite your friends and family to visit you at the beach, as the community provides ample parking for visitors. Built by Taylor Morrison in 2015, this end-unit townhome is a remarkable find, built with more square footage and extra windows that interior units cannot offer. Natural light sweeps through every room of this home. Enjoy serene water views from the open and airy living space, finished with soaring 10' ceilings, crown molding and stacking glass patio doors. The modern coastal kitchen is fully equipped with stainless GE appliances, high-end Cambria quartz countertops, and custom 42" cabinetry. The owner's suite is spacious and features a sitting area overlooking the canal with Gulf views in the distance. The en suite bathroom is appointed with double sinks, a large, tiled shower, toilet room, linen closet and walk in closet. This turn-key home has been owned and meticulously maintained by one owner. The interior and exterior of this home were completely painted in June 2023 and the residential elevator was inspected this summer as well. Additional owner upgrades include removing all carpet and installing hardwood and luxury vinyl plank (LVP) throughout, upgrading the AC unit to a 4.5 Ton (2022), and installing roll down sun shades on the back porch and blackout shades in the owner's suite. Storage has been maximized in this home by adding custom closets throughout, along with cabinetry added to the laundry room. Have peace of mind knowing that hurricane impact-rated windows are used throughout the home and all living spaces were built high and dry. Its metal roof is the most durable roofing construction for storm protection and has decades of useful life left. This home was built to endure severe weather. Love the classy coastal decor? Buyer is welcome to buy all furniture, at an additional cost paid directly to the staging company, making move-in a breeze! This low maintenance beach house would make for the perfect vacation home or primary residence. If the coastal luxury lifestyle appeals to you, schedule a showing to see this home for yourself.
Location
State FL
County Pinellas
Community The Cove At Indian Rocks Beach
Zoning RES
Rooms
Other Rooms Den/Library/Office
Interior
Interior Features Elevator, High Ceilings, In Wall Pest System, Kitchen/Family Room Combo, Living Room/Dining Room Combo, Solid Surface Counters, Solid Wood Cabinets, Stone Counters, Walk-In Closet(s)
Heating Central
Cooling Central Air
Flooring Tile, Wood
Fireplace false
Appliance Dishwasher, Disposal, Dryer, Microwave, Range, Refrigerator, Washer
Laundry Laundry Room
Exterior
Exterior Feature Balcony, Hurricane Shutters, Irrigation System, Sliding Doors, Storage
Parking Features Garage Door Opener, Oversized, Tandem
Garage Spaces 2.0
Community Features Community Mailbox, Deed Restrictions, Gated Community - Guard, Pool, Waterfront
Utilities Available Cable Available, Electricity Connected, Fire Hydrant, Phone Available, Sewer Connected, Sprinkler Recycled, Underground Utilities, Water Connected
Waterfront Description Canal - Saltwater
View Y/N 1
Water Access 1
Water Access Desc Canal - Saltwater,Gulf/Ocean,Gulf/Ocean to Bay,Intracoastal Waterway
View Water
Roof Type Metal
Porch Enclosed, Screened
Attached Garage true
Garage true
Private Pool No
Building
Story 3
Entry Level Three Or More
Foundation Slab
Lot Size Range 0 to less than 1/4
Sewer Private Sewer
Water Public
Architectural Style Key West
Structure Type Block, HardiPlank Type, Stucco, Wood Frame
New Construction false
Construction Status Inspections
Schools
Elementary Schools Anona Elementary-Pn
Middle Schools Seminole Middle-Pn
High Schools Seminole High-Pn
Others
Pets Allowed Yes
HOA Fee Include Pool, Escrow Reserves Fund, Insurance, Maintenance Structure, Maintenance Grounds, Pool, Private Road, Recreational Facilities, Trash
Senior Community No
Pet Size Extra Large (101+ Lbs.)
Ownership Fee Simple
Monthly Total Fees $699
Acceptable Financing Cash, Conventional
Membership Fee Required Required
Listing Terms Cash, Conventional
Num of Pet 3
Special Listing Condition None
Read Less

© 2025 My Florida Regional MLS DBA Stellar MLS. All Rights Reserved.
Bought with BHHS FLORIDA PROPERTIES GROUP



