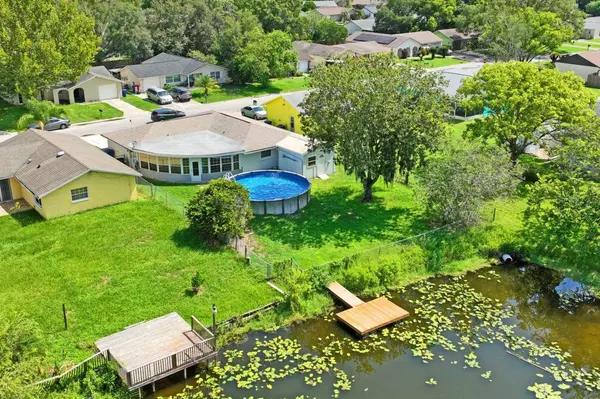For more information regarding the value of a property, please contact us for a free consultation.
7146 DAGGETT TER New Port Richey, FL 34655
Want to know what your home might be worth? Contact us for a FREE valuation!

Our team is ready to help you sell your home for the highest possible price ASAP
Key Details
Sold Price $315,000
Property Type Single Family Home
Sub Type Single Family Residence
Listing Status Sold
Purchase Type For Sale
Square Footage 1,872 sqft
Price per Sqft $168
Subdivision Seven Spgs Homes
MLS Listing ID W7856911
Sold Date 09/14/23
Bedrooms 3
Full Baths 2
Construction Status Financing,Inspections
HOA Y/N No
Originating Board Stellar MLS
Year Built 1974
Annual Tax Amount $3,235
Lot Size 6,534 Sqft
Acres 0.15
Property Description
Welcome to this beautifully updated 3-bedroom, 2-bath, pool home! This property has a variety of fantastic features, including a refreshing, almost new above ground pool, new HVAC with 10yr transferable warranty, serene pond views, and no rear neighbors for ultimate privacy. The exterior also features a French drain system. The spacious 504 sq.ft Florida room is perfect for entertaining guests or enjoying quiet family moments, and the upgraded windows were permitted and installed to complete this room in 2017 and increase the interior heated square footage to 1872 sq.ft.. You'll love the beautifully updated kitchen with white cabinetry, granite countertops, black appliances and plenty of room for an island. Out back, you'll find a floating dock on your own slice of paradise, a pond/lake that leads to the river, where you can kayak, paddle board and even fish on your flats boat or dock! Nature abounds with beautiful serene views form the house and the outdoor living area. Located in the desirable Seven Springs neighborhood, this home offers the perfect blend of tranquility and convenience. Enjoy the natural beauty of your backyard oasis while being just a short drive away from shopping, dining, schools, and other amenities. Whether you're looking for a permanent residence or a vacation home, this property offers everything you need to experience the quintessential Florida lifestyle. Don't miss out on this opportunity; schedule a viewing today!
Location
State FL
County Pasco
Community Seven Spgs Homes
Zoning R3
Rooms
Other Rooms Bonus Room, Florida Room, Great Room
Interior
Interior Features Ceiling Fans(s), Eat-in Kitchen, Living Room/Dining Room Combo, Walk-In Closet(s), Window Treatments
Heating Central, Electric
Cooling Central Air
Flooring Laminate, Tile
Furnishings Unfurnished
Fireplace false
Appliance Dishwasher, Microwave, Range, Refrigerator
Laundry In Garage
Exterior
Exterior Feature Private Mailbox, Rain Gutters, Sidewalk
Parking Features Driveway
Garage Spaces 1.0
Fence Chain Link
Pool Above Ground, Vinyl
Utilities Available Cable Connected, Electricity Connected, Fire Hydrant, Phone Available, Public, Sewer Connected, Street Lights, Water Connected
Waterfront Description Pond
View Y/N 1
Water Access 1
Water Access Desc Pond,River
View Water
Roof Type Shingle
Attached Garage true
Garage true
Private Pool Yes
Building
Lot Description Conservation Area, Flood Insurance Required, FloodZone
Story 1
Entry Level One
Foundation Slab
Lot Size Range 0 to less than 1/4
Sewer Public Sewer
Water Public
Structure Type Block, Concrete, Stucco
New Construction false
Construction Status Financing,Inspections
Schools
Elementary Schools Seven Springs Elementary-Po
Middle Schools Seven Springs Middle-Po
High Schools J.W. Mitchell High-Po
Others
Pets Allowed Yes
Senior Community No
Ownership Fee Simple
Acceptable Financing Cash, Conventional, FHA
Listing Terms Cash, Conventional, FHA
Special Listing Condition None
Read Less

© 2025 My Florida Regional MLS DBA Stellar MLS. All Rights Reserved.
Bought with INSPIRED REALTY, LLC



