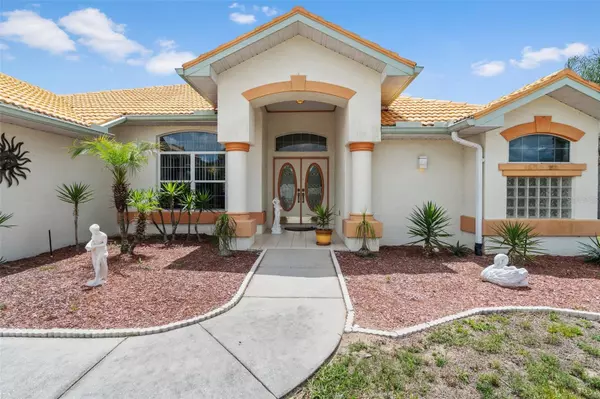For more information regarding the value of a property, please contact us for a free consultation.
13424 MAUNA LOA CT Spring Hill, FL 34609
Want to know what your home might be worth? Contact us for a FREE valuation!

Our team is ready to help you sell your home for the highest possible price ASAP
Key Details
Sold Price $370,000
Property Type Single Family Home
Sub Type Single Family Residence
Listing Status Sold
Purchase Type For Sale
Square Footage 1,914 sqft
Price per Sqft $193
Subdivision Oaks The
MLS Listing ID W7854454
Sold Date 09/15/23
Bedrooms 3
Full Baths 2
Construction Status Inspections
HOA Fees $4/ann
HOA Y/N Yes
Originating Board Stellar MLS
Year Built 2000
Annual Tax Amount $2,762
Lot Size 0.590 Acres
Acres 0.59
Lot Dimensions 114x216x120x211
Property Description
Stunning 3-Bedroom, 2-Bathroom Pool Home in the beautiful community of The Oaks on a huge corner lot! This immaculately maintained home invites you into a massive living room and dining room including cathedral ceiling, ceramic tile floors, plant shelves, and cabinetry in the dining room perfect for fine china. Entertain with ease in this home utilizing the generous kitchen showcasing plenty of countertop space, cabinets, eat-in breakfast bar, and spacious breakfast nook. Retreat to the master bedroom of this home featuring sliding glass doors out to the lanai and en-suite bathroom highlighted with walk-in closets, dual sinks and vanities, garden tub and separate shower. Guests can enjoy their own privacy with the two guest bedrooms and guest bathroom. Inside laundry including laundry tub makes home maintenance a breeze. Enjoy the Florida lifestyle with the incredible rear lanai featuring an in-ground diamond brite pool with overflowing spa, outdoor kitchen, and additional storage space. Beautiful landscaping and tile roof give this home a ton of curb appeal. Take advantage of one of the lowest HOA fees in the county in the gorgeous neighborhood of The Oaks. Don't miss the opportunity to call this beautiful home yours! Book your private showing today before it's gone!
Location
State FL
County Hernando
Community Oaks The
Zoning PDP
Rooms
Other Rooms Inside Utility
Interior
Interior Features Built-in Features, Cathedral Ceiling(s), Ceiling Fans(s), Eat-in Kitchen, Living Room/Dining Room Combo, Open Floorplan, Split Bedroom, Thermostat, Walk-In Closet(s)
Heating Central
Cooling Central Air
Flooring Carpet, Ceramic Tile
Fireplace false
Appliance Dishwasher, Microwave, Range Hood, Refrigerator
Laundry Inside, Laundry Room
Exterior
Exterior Feature Lighting, Outdoor Kitchen, Rain Gutters, Sidewalk, Sliding Doors, Storage
Parking Features Driveway, Garage Door Opener
Garage Spaces 2.0
Pool Auto Cleaner, Gunite, In Ground, Lighting, Screen Enclosure
Community Features Deed Restrictions
Utilities Available BB/HS Internet Available, Cable Connected, Electricity Connected, Fire Hydrant, Sewer Connected, Street Lights, Underground Utilities, Water Connected
Roof Type Tile
Porch Rear Porch, Screened
Attached Garage true
Garage true
Private Pool Yes
Building
Lot Description Corner Lot, Landscaped, Sidewalk, Paved
Entry Level One
Foundation Slab
Lot Size Range 1/2 to less than 1
Sewer Septic Tank
Water Public
Structure Type Block
New Construction false
Construction Status Inspections
Schools
Elementary Schools Pine Grove Elementary School
Middle Schools West Hernando Middle School
High Schools Central High School
Others
Pets Allowed No
Senior Community No
Ownership Fee Simple
Monthly Total Fees $4
Acceptable Financing Cash, Conventional, FHA, VA Loan
Membership Fee Required Required
Listing Terms Cash, Conventional, FHA, VA Loan
Special Listing Condition None
Read Less

© 2025 My Florida Regional MLS DBA Stellar MLS. All Rights Reserved.
Bought with OFFERPAD BROKERAGE FL, LLC



