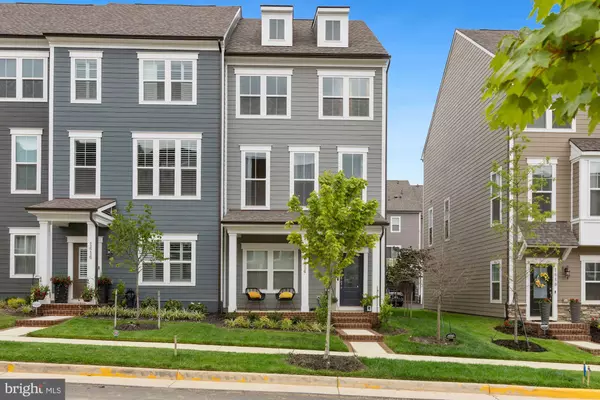For more information regarding the value of a property, please contact us for a free consultation.
1614 GROVE CHESTNUT RD Dumfries, VA 22026
Want to know what your home might be worth? Contact us for a FREE valuation!

Our team is ready to help you sell your home for the highest possible price ASAP
Key Details
Sold Price $625,000
Property Type Townhouse
Sub Type End of Row/Townhouse
Listing Status Sold
Purchase Type For Sale
Square Footage 2,320 sqft
Price per Sqft $269
Subdivision Potomac Shores
MLS Listing ID VAPW2049074
Sold Date 09/26/23
Style Colonial,Craftsman
Bedrooms 3
Full Baths 2
Half Baths 2
HOA Fees $200/mo
HOA Y/N Y
Abv Grd Liv Area 1,920
Originating Board BRIGHT
Year Built 2021
Annual Tax Amount $6,073
Tax Year 2022
Lot Size 2,591 Sqft
Acres 0.06
Property Description
Gorgeous, upgraded and ready NOW not in 8-12 months…. This is a well appointed Kendry Model from Stanley-Martin, a premier builder. Purchased and designed when the public had choices, this home is upgraded and no new home can compare! The home is bright and beautiful with plenty of windows and recessed lights in every room. The flooring is the composite flooring that is an upgrade, wears better than hardwood and is pet friendly. In addition, any carpet present is not the standard and was an upgrade. Interested in that wonderful indie music, or jazz or classical or want to hear action movies better and dreamed of a home with surround sound; pre-wired in the living room. The kitchen has upgraded appliances, quartz counters and island with breakfast bar and a huge farmhouse sink. The dining area looks to an extended deck, much larger than the standard; just look at the others when you get here. The bedroom level has a large linen closet and laundry area. Bedrooms two and three have large closets and can accommodate queen beds. The Owner’s bedroom is spacious with a large walk-in closet that can probably accommodate more clothes than would be expected in a townhome. A ceiling fan and light are a benefit and there is plenty of wall space available to arrange your furniture. The owner’s bath has a quartz counter with double sink and the shower door and tiling are upgraded. There is a huge fourth level with upgraded flooring and its own environmental unit; it could be another bedroom. This opens to a patio with extra outlets and speaker rough ins. Can you picture yourself there in the cooler evenings with a beverage and listening to your choice of music? Seller has a 2.75% VA and is willing to have it assumed under the right conditions. Between the assumption possibility and all the features, this is the home you have been waiting for.
Location
State VA
County Prince William
Zoning PMR
Rooms
Other Rooms Living Room, Primary Bedroom, Bedroom 2, Bedroom 3, Kitchen, Family Room, Breakfast Room, Loft
Basement Full
Interior
Interior Features Breakfast Area, Ceiling Fan(s), Dining Area, Floor Plan - Open, Kitchen - Gourmet, Kitchen - Island, Recessed Lighting, Stall Shower, Tub Shower, Upgraded Countertops, Walk-in Closet(s)
Hot Water Electric
Heating Forced Air
Cooling Central A/C, Ceiling Fan(s), Wall Unit
Flooring Laminate Plank, Partially Carpeted
Fireplaces Number 1
Fireplaces Type Fireplace - Glass Doors, Gas/Propane
Equipment Built-In Microwave, Built-In Range, Oven/Range - Gas, Dishwasher, Disposal, Exhaust Fan, Icemaker
Furnishings No
Fireplace Y
Appliance Built-In Microwave, Built-In Range, Oven/Range - Gas, Dishwasher, Disposal, Exhaust Fan, Icemaker
Heat Source Natural Gas
Laundry Hookup, Upper Floor
Exterior
Parking Features Garage - Rear Entry, Garage Door Opener
Garage Spaces 4.0
Water Access N
Accessibility None
Attached Garage 2
Total Parking Spaces 4
Garage Y
Building
Story 4
Foundation Concrete Perimeter
Sewer Public Sewer
Water Public
Architectural Style Colonial, Craftsman
Level or Stories 4
Additional Building Above Grade, Below Grade
New Construction N
Schools
School District Prince William County Public Schools
Others
HOA Fee Include Common Area Maintenance,Health Club,Management,Pool(s),Recreation Facility,Reserve Funds,Trash
Senior Community No
Tax ID 8389-40-9674
Ownership Fee Simple
SqFt Source Assessor
Acceptable Financing Assumption, Cash, FHA, VA, Conventional
Listing Terms Assumption, Cash, FHA, VA, Conventional
Financing Assumption,Cash,FHA,VA,Conventional
Special Listing Condition Standard
Read Less

Bought with Jennilee E Messenger • KW Metro Center
GET MORE INFORMATION




