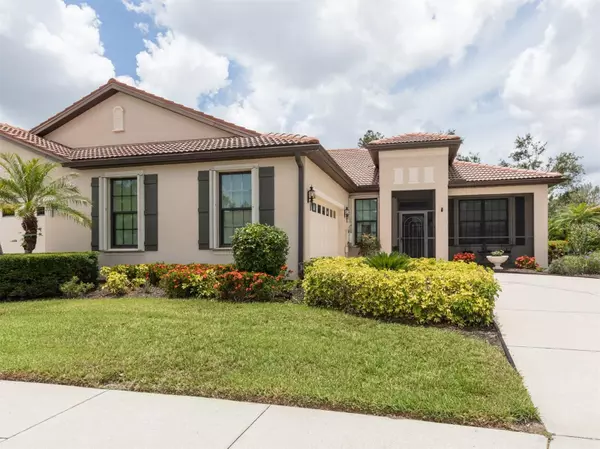For more information regarding the value of a property, please contact us for a free consultation.
1382 MASENO DR Venice, FL 34292
Want to know what your home might be worth? Contact us for a FREE valuation!

Our team is ready to help you sell your home for the highest possible price ASAP
Key Details
Sold Price $420,000
Property Type Single Family Home
Sub Type Villa
Listing Status Sold
Purchase Type For Sale
Square Footage 1,661 sqft
Price per Sqft $252
Subdivision Venetian Falls Ph 1
MLS Listing ID N6127139
Sold Date 09/27/23
Bedrooms 2
Full Baths 2
Construction Status Inspections
HOA Fees $327/qua
HOA Y/N Yes
Originating Board Stellar MLS
Year Built 2005
Annual Tax Amount $2,336
Lot Size 5,662 Sqft
Acres 0.13
Property Description
The lifestyle that you deserve is here. This stunning villa in the Venetian Falls community is the epitome of resort-style living. From the impressive, heated lap pool and resistance pool to the relaxing hot tub and serene bocce ball court, this community truly has it all. Inside, the Botticelli model offers two bedrooms plus a den, with California closets installed to provide a spacious, comfortable and secure living space. Accordion-style hurricane shutters protect all windows and openings, plus enjoy its neutral colors ready for you to make it your own. Don't miss your chance to own this well-maintained villa in the gated community of Venetian Falls with its amazing community lounge, activity center, event coordinator and more. Make it yours today! Some other features are sprayed foam attic insulation ($65.00/month power bills), new bamboo floors, pull out shelving in the kitchen cabinets, king size Murphy bed in the second bedroom. Close to downtown Venice for shopping, dining, entertainment and cultural events, Gulf beaches. Room Feature: Linen Closet In Bath (Primary Bedroom).
Location
State FL
County Sarasota
Community Venetian Falls Ph 1
Zoning RSF1
Rooms
Other Rooms Den/Library/Office, Inside Utility
Interior
Interior Features Built-in Features, Ceiling Fans(s), Crown Molding, Eat-in Kitchen, High Ceilings, Living Room/Dining Room Combo, Primary Bedroom Main Floor, Open Floorplan, Skylight(s), Solid Surface Counters, Walk-In Closet(s), Window Treatments
Heating Central, Heat Pump
Cooling Central Air
Flooring Bamboo, Ceramic Tile
Furnishings Negotiable
Fireplace false
Appliance Dishwasher, Disposal, Dryer, Electric Water Heater, Exhaust Fan, Microwave, Range, Range Hood, Refrigerator, Washer
Laundry Laundry Room
Exterior
Exterior Feature Awning(s), Hurricane Shutters, Irrigation System
Parking Features Covered, Driveway, Garage Door Opener, Garage Faces Side
Garage Spaces 2.0
Community Features Association Recreation - Owned, Clubhouse, Deed Restrictions, Fitness Center, Gated, Pool
Utilities Available BB/HS Internet Available, Cable Connected, Electricity Connected, Fire Hydrant
Amenities Available Clubhouse, Fitness Center, Gated, Maintenance, Pool
View Trees/Woods
Roof Type Tile
Porch Covered, Enclosed, Front Porch, Patio, Screened
Attached Garage true
Garage true
Private Pool No
Building
Lot Description Cleared, City Limits, Landscaped, Private
Entry Level One
Foundation Slab
Lot Size Range 0 to less than 1/4
Sewer Public Sewer
Water Public
Architectural Style Florida
Structure Type Block
New Construction false
Construction Status Inspections
Others
Pets Allowed Breed Restrictions, Size Limit
HOA Fee Include Cable TV,Common Area Taxes,Pool,Escrow Reserves Fund,Maintenance Grounds,Management,Private Road,Trash
Senior Community Yes
Pet Size Small (16-35 Lbs.)
Ownership Fee Simple
Monthly Total Fees $327
Acceptable Financing Cash, Conventional, FHA, VA Loan
Membership Fee Required Required
Listing Terms Cash, Conventional, FHA, VA Loan
Num of Pet 3
Special Listing Condition None
Read Less

© 2025 My Florida Regional MLS DBA Stellar MLS. All Rights Reserved.
Bought with KELLER WILLIAMS ISLAND LIFE REAL ESTATE



