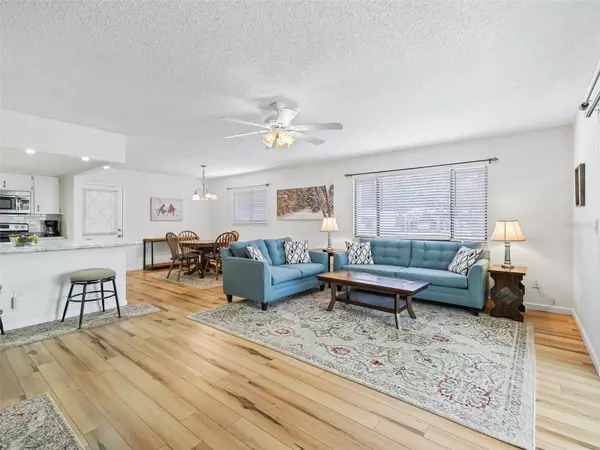For more information regarding the value of a property, please contact us for a free consultation.
10042 SW 88TH CT Ocala, FL 34481
Want to know what your home might be worth? Contact us for a FREE valuation!

Our team is ready to help you sell your home for the highest possible price ASAP
Key Details
Sold Price $195,000
Property Type Single Family Home
Sub Type Single Family Residence
Listing Status Sold
Purchase Type For Sale
Square Footage 1,144 sqft
Price per Sqft $170
Subdivision Pine Run Estate
MLS Listing ID OM663991
Sold Date 10/13/23
Bedrooms 2
Full Baths 2
Construction Status Inspections,Other Contract Contingencies
HOA Fees $138/mo
HOA Y/N Yes
Originating Board Stellar MLS
Year Built 1981
Annual Tax Amount $2,146
Lot Size 9,147 Sqft
Acres 0.21
Lot Dimensions 90x100
Property Description
This pristine 2 bedroom, 2 bathroom home with a GARAGE is located in Pine Run Estates, a highly desirable and budget friendly 55+ community. The home has been meticulously maintained inside and out. Curb appeal has been elevated with the addition of rails to the long front patio. The front door opens up into a sunroom with sliding doors to the main living area that allow for ample natural light. Inside has been updated with fresh paint, new solid floors that flow seamlessly throughout the dry areas, and upgraded light fixtures. The kitchen wall has been removed to create a bright, open floor plan, and in its place a large peninsula was added for additional counterspace and seating. The kitchen hosts stainless steel appliances, a tile backsplash, and beautiful modern counter tops. The Master bedroom has an generously over-sized walk in closet and an ensuite bathroom with a tiled walk-in shower. The second bathroom is spacious and complete with a tub/shower combination. Located off of 200 in Ocala, this community offers 2 clubhouses with outdoor pools and sun decks. Outdoors there is shuffleboard, tennis and pickleball. Inside the clubhouses you'll find hobby rooms, game rooms, and multi-purpose rooms where community events are held and clubs meet. Additionally in the main clubhouse you'll have access to a fitness center and billiards room with pool and table tennis. If that's not enough then just through the neighborhood gates you will find that medical services, shopping, dining and entertainment are a short car ride away. Visit your friends in other near by 55+ communities such as On Top of The World, Stone Creek, JB Ranch, or re-locate close to family in Marion Oaks, and Calesa Township Township. This area has so much to offer such as parks, campgrounds, trailheads for walking/hiking, State Parks and Springs, golf, and The world Equestrian Center all within a 20 minute drive. This home truly makes it possible to "have it all" within a reasonable price range. Schedule your showing today!
Location
State FL
County Marion
Community Pine Run Estate
Zoning R1
Interior
Interior Features Master Bedroom Main Floor
Heating Electric
Cooling Central Air
Flooring Luxury Vinyl, Tile
Fireplace false
Appliance Range, Refrigerator
Exterior
Exterior Feature Lighting, Other, Private Mailbox
Garage Spaces 1.0
Utilities Available Cable Available, Electricity Available
Roof Type Shingle
Attached Garage true
Garage true
Private Pool No
Building
Story 1
Entry Level One
Foundation Slab
Lot Size Range 0 to less than 1/4
Sewer Septic Tank
Water Public
Structure Type Vinyl Siding
New Construction false
Construction Status Inspections,Other Contract Contingencies
Others
Pets Allowed Yes
Senior Community Yes
Ownership Fee Simple
Monthly Total Fees $138
Acceptable Financing Cash, Conventional, FHA, VA Loan
Membership Fee Required Required
Listing Terms Cash, Conventional, FHA, VA Loan
Special Listing Condition None
Read Less

© 2025 My Florida Regional MLS DBA Stellar MLS. All Rights Reserved.
Bought with KRG



