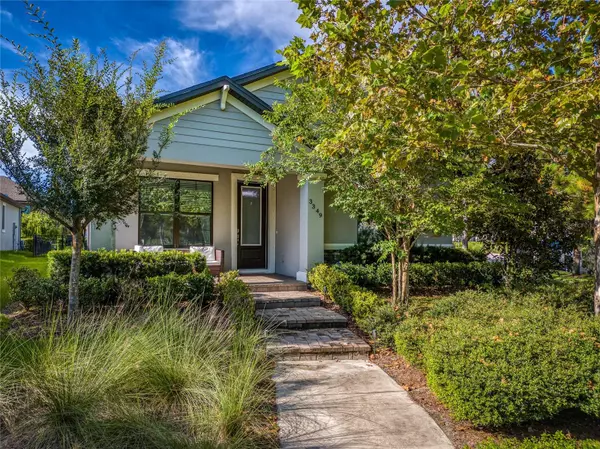For more information regarding the value of a property, please contact us for a free consultation.
3349 HEART PINE AVE Odessa, FL 33556
Want to know what your home might be worth? Contact us for a FREE valuation!

Our team is ready to help you sell your home for the highest possible price ASAP
Key Details
Sold Price $510,000
Property Type Single Family Home
Sub Type Single Family Residence
Listing Status Sold
Purchase Type For Sale
Square Footage 1,765 sqft
Price per Sqft $288
Subdivision Starkey Ranch Village 1 Ph 1-5
MLS Listing ID T3465070
Sold Date 10/16/23
Bedrooms 3
Full Baths 2
Construction Status Appraisal,Financing,Inspections
HOA Fees $6/ann
HOA Y/N Yes
Originating Board Stellar MLS
Year Built 2017
Annual Tax Amount $6,585
Lot Size 5,662 Sqft
Acres 0.13
Property Description
Welcome home to the #1 Master Planned Community in Tampa Bay, Starkey Ranch! This quaint craftsman style home boasts 3 bedrooms, 2 full bathroom PLUS AND OFFICE/DEN. The location within the community could not be any better, you are within walking distance to the Starkey K-8 school, PARK, POOL and SPLASH PAD, not to mention right outside your front door is a great extra green space for recreation. Walking up to the home you will immediately notice the lovely curb appeal and large front porch offering wonderful views of the natural Florida landscape. Proceed into the front door where you will be wowed by the abundance of natural light and the foyer fit with high end fixtures! To your immediate left is the DEN/OFFICE that is more than large enough to use however you desire. To your right are the two large spare bedrooms and full bathroom. Continue through the home and prepare to be stunned by the AMAZING GOURMET KITCHEN featuring stainless steel appliances, unique magazine worthy countertops and plenty of cabinets for additional storage. The kitchen opens up into the great room as well as the dining space where you will continue to see magnificent woodwork and high end appliances throughout. The OVERSIZED great room features a trey ceiling and plenty of windows looking out to the rear patio and FULLY FENCED BACKYARD! Last but not least is the LARGE primary suite fit for royalty, featuring another trey ceiling plus an attached en-suite with walk in shower, double vanities with matching countertops and a WALK IN CLOSET! This home is centrally located within the community and the Tampa Bay Area. You are just a short drive to multiple airports, beaches and more shopping and dining than you can imagine. Call today for your private VIP TOUR or virtual showing!
VIRTUAL TOUR: https://my.matterport.com/show/?m=eLDGhVfxS4S&brand=0
Location
State FL
County Pasco
Community Starkey Ranch Village 1 Ph 1-5
Zoning MPUD
Rooms
Other Rooms Den/Library/Office
Interior
Interior Features Cathedral Ceiling(s), Ceiling Fans(s), Crown Molding, Eat-in Kitchen, High Ceilings, In Wall Pest System, Kitchen/Family Room Combo, Master Bedroom Main Floor, Open Floorplan, Solid Surface Counters, Solid Wood Cabinets, Split Bedroom, Stone Counters, Thermostat, Tray Ceiling(s), Walk-In Closet(s)
Heating Central, Electric
Cooling Central Air
Flooring Ceramic Tile
Fireplace false
Appliance Built-In Oven, Convection Oven, Cooktop, Dishwasher, Disposal, Gas Water Heater, Microwave, Range Hood, Refrigerator
Laundry Inside, Laundry Room
Exterior
Exterior Feature Irrigation System, Lighting, Rain Gutters, Sidewalk
Parking Features Alley Access, Curb Parking, Driveway, Garage Door Opener, Garage Faces Rear, On Street
Garage Spaces 2.0
Fence Other
Utilities Available Cable Connected, Electricity Connected, Natural Gas Connected, Phone Available, Sewer Connected, Sprinkler Recycled, Underground Utilities, Water Connected
View Pool, Trees/Woods
Roof Type Shingle
Porch Covered, Front Porch, Patio, Rear Porch, Screened
Attached Garage true
Garage true
Private Pool No
Building
Lot Description Corner Lot, Irregular Lot, Landscaped, Oversized Lot, Sidewalk, Paved
Entry Level One
Foundation Slab
Lot Size Range 0 to less than 1/4
Builder Name MI HOMES
Sewer Public Sewer
Water Public
Architectural Style Craftsman
Structure Type Block, Stucco
New Construction false
Construction Status Appraisal,Financing,Inspections
Schools
Elementary Schools Starkey Ranch K-8
Middle Schools Starkey Ranch K-8
High Schools River Ridge High-Po
Others
Pets Allowed Yes
Senior Community No
Ownership Fee Simple
Monthly Total Fees $6
Acceptable Financing Cash, Conventional, FHA, VA Loan
Membership Fee Required Required
Listing Terms Cash, Conventional, FHA, VA Loan
Special Listing Condition None
Read Less

© 2025 My Florida Regional MLS DBA Stellar MLS. All Rights Reserved.
Bought with FUTURE HOME REALTY INC



