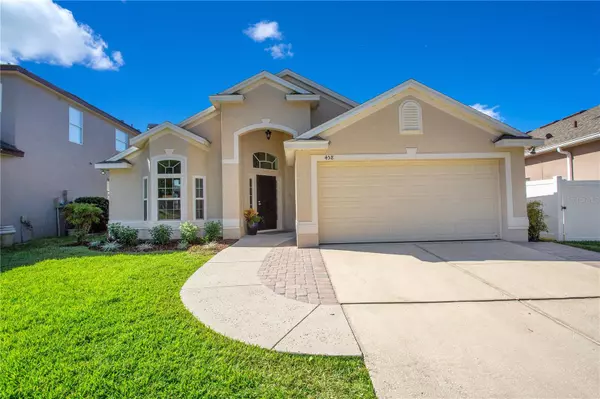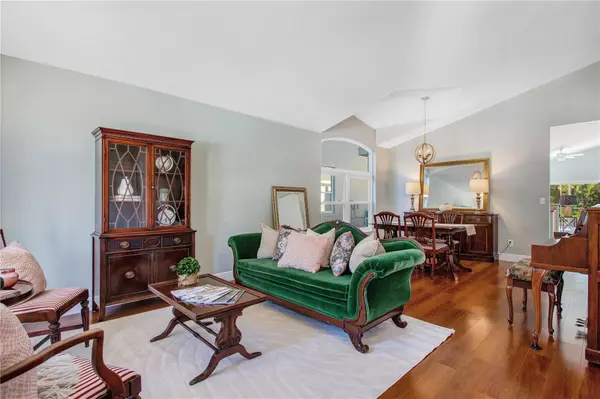For more information regarding the value of a property, please contact us for a free consultation.
458 FREEMAN ST Longwood, FL 32750
Want to know what your home might be worth? Contact us for a FREE valuation!

Our team is ready to help you sell your home for the highest possible price ASAP
Key Details
Sold Price $530,000
Property Type Single Family Home
Sub Type Single Family Residence
Listing Status Sold
Purchase Type For Sale
Square Footage 2,035 sqft
Price per Sqft $260
Subdivision Longwood Plantation
MLS Listing ID O6150698
Sold Date 11/15/23
Bedrooms 4
Full Baths 2
HOA Fees $25
HOA Y/N Yes
Originating Board Stellar MLS
Year Built 1996
Annual Tax Amount $5,051
Lot Size 6,098 Sqft
Acres 0.14
Property Description
Have you been waiting for a HOME that is like NEW but didn't want to WAIT FOR NEW CONSTRUCTION to hit the market? Well, this STUNNER is IT! This 4 bedroom/2 bathroom ONE STORY Saltwater POOL home with a POND VIEW has been COMPLETELY RENOVATED from TOP to BOTTOM. From the time you enter your new HOME you will be amazed at the care and thought that went into every UPGRADE whether big or small! As you walk through the front door you will notice New LVP FLOORING THROUGHOUT ENTIRE HOME except bathrooms and laundry room, ALL NEW WINDOWS AND SLIDING GLASS DOOR, New WOOD CABINETS throughout, STONE COUNTERTOPS, all new BASEBOARDS, FIXTURES, LIGHT SWITCHES, OUTLET COVERS… As you walk through the front door you will notice the formal living and dining room with HIGH CEILINGS, NATURAL LIGHT, NEW FIXTURES, and a home that is in PRISTINE condition. Currently this is being used as formal living and dining room, but this space could be utilized as home office, fitness center, playroom, teen hang out center, tech center, etc. whatever your heart desires. As you continue touring the home and round the corner you will notice your completely renovated CHEF's KITCHEN that OVERLOOKS the family room and boasts WHITE SHAKER SOLID WOOD CABINETS, Colonial White GRANITE COUNTERTOPS, TALL PANTRY/STORAGE cabinets with PULL OUTS, and newer STAINLESS-STEEL APPLIANCES that features a DOUBLE OVEN and GLASS COOKTOP. Even if you don't like cooking, this kitchen may change your mind! The kitchen overlooks the family room which provides tons of NATURAL LIGHT, VAULTED CEILINGS, WOOD BURNING FIREPLACE, and a WATER VIEW that will help you start your day or end your day PEACEFULLY! The SCREENED IN Saltwater POOL WITH SPA and LED lighting area offers lots of DECK SPACE and a COVERED SPACE that was recently added. Off of the family room is a hallway that leads to 3 bedrooms and the guest bathroom which has been COMPLETELY RENOVATED! This extraordinary bathroom features CRUSHED MARBLE FLOORING, UPDATED SHOWER TILE, FUN OCTAGON MIRROR, NEW WOOD VANITY, and ALL NEW FIXTURES. The PRIMARY BEDROOM sits on the first hallway when you pass through formal rooms which has also been COMPLETELY RENOVATED and features a beautiful ensuite that provides lots of PRIVACY AND SPACE. You will be amazed at the DETAIL that went into this STUNNING BATHROOM! The shower is OPEN and boasts BLUE FOREST POLISHED MARBLE and BUILT-IN SHELVES and a BENCH, QUARTZITE TILE FLOOR, CARRERA MARBLE BASEBOARDS, SOLID WOOD CABINETS, quartzite counters with all UPDATED FIXTURES and a LARGE WALK-IN CLOSET. The ensuite area is the perfect SPACE to retreat to at the end of your day!
The INDOOR LAUDRY ROOM has also been updated with new floor tile, utility sink, and has an entryway thru the garage. This home was the MODEL for the community when first built so the GARAGE is 23 Ft deep and is wired and capable of having air conditioning if desired. Roof - 2017, A/C - 2023, Pool Pump 2023 and Windows/Sliding Doors - 2017. This home is located close to the Historical District of Longwood which is great due to there are activities/festivals that go on throughout the year. Close to lots of shopping, restaurants, and close proximity to a SunRail Station. This home is a MUST see! Call your agent today for a tour!
Location
State FL
County Seminole
Community Longwood Plantation
Zoning LDR
Rooms
Other Rooms Attic, Den/Library/Office, Family Room, Formal Dining Room Separate, Formal Living Room Separate, Inside Utility, Storage Rooms
Interior
Interior Features Built-in Features, Cathedral Ceiling(s), Ceiling Fans(s), Eat-in Kitchen, Kitchen/Family Room Combo, Living Room/Dining Room Combo, Master Bedroom Main Floor, Solid Wood Cabinets, Walk-In Closet(s)
Heating Central
Cooling Central Air
Flooring Luxury Vinyl, Vinyl
Fireplaces Type Family Room
Furnishings Unfurnished
Fireplace true
Appliance Built-In Oven, Cooktop, Dishwasher, Dryer, Microwave, Range, Refrigerator, Washer
Laundry Inside
Exterior
Exterior Feature Irrigation System, Private Mailbox, Rain Gutters, Sliding Doors, Storage
Parking Features Garage Door Opener, None
Garage Spaces 2.0
Pool Deck, Gunite, Heated, In Ground, Screen Enclosure
Community Features Deed Restrictions, Fishing, Park, Playground
Utilities Available Cable Available, Electricity Connected, Private, Public, Sewer Connected
Amenities Available Dock, Park, Playground
Waterfront Description Pond
View Y/N 1
View Park/Greenbelt, Trees/Woods, Water
Roof Type Shingle
Porch Covered, Deck, Patio, Porch, Screened
Attached Garage true
Garage true
Private Pool Yes
Building
Lot Description Conservation Area, Historic District, City Limits, Near Public Transit, Sidewalk, Paved
Entry Level One
Foundation Slab
Lot Size Range 0 to less than 1/4
Sewer Public Sewer
Water Public
Structure Type Block,Stucco
New Construction false
Schools
Elementary Schools Longwood Elementary
Middle Schools Greenwood Lakes Middle
High Schools Lyman High
Others
Pets Allowed Yes
Senior Community No
Ownership Fee Simple
Monthly Total Fees $50
Acceptable Financing Cash, Conventional, FHA, VA Loan
Membership Fee Required Required
Listing Terms Cash, Conventional, FHA, VA Loan
Special Listing Condition None
Read Less

© 2025 My Florida Regional MLS DBA Stellar MLS. All Rights Reserved.
Bought with CHARLES RUTENBERG REALTY ORLANDO



