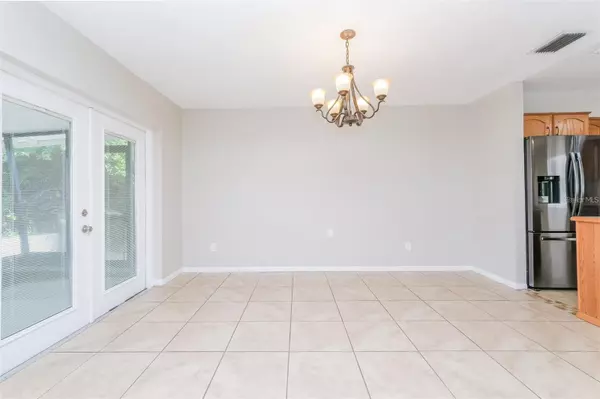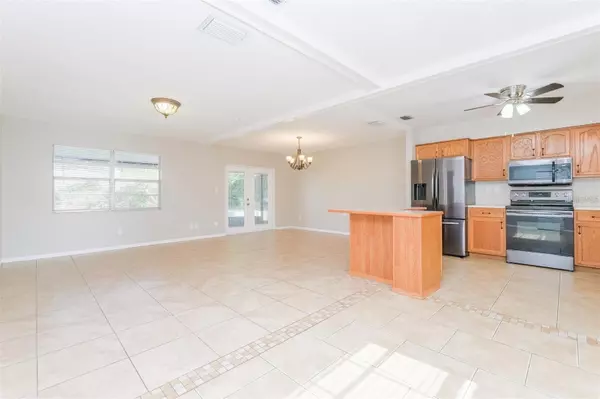For more information regarding the value of a property, please contact us for a free consultation.
1702 FOX RUN DR Tarpon Springs, FL 34689
Want to know what your home might be worth? Contact us for a FREE valuation!

Our team is ready to help you sell your home for the highest possible price ASAP
Key Details
Sold Price $360,000
Property Type Single Family Home
Sub Type Single Family Residence
Listing Status Sold
Purchase Type For Sale
Square Footage 1,695 sqft
Price per Sqft $212
Subdivision Trentwood Manor
MLS Listing ID T3446281
Sold Date 11/16/23
Bedrooms 3
Full Baths 3
Construction Status Appraisal,Financing,Inspections
HOA Y/N No
Originating Board Stellar MLS
Year Built 1974
Annual Tax Amount $6,008
Lot Size 5,662 Sqft
Acres 0.13
Property Description
Welcome to your home in the charming city of Tarpon Springs, Florida! This beautiful residence offers a spacious and inviting 3 bedroom, 3 bathroom layout, perfectly designed for modern living. With tile and laminate flooring throughout, this home combines style, durability, and easy maintenance for your convenience. As you step through the front door, you'll be greeted by an open and bright living area, providing the perfect space for relaxation or entertaining guests.
The abundance of natural light enhances the warm and inviting atmosphere, creating a cozy ambiance you'll love coming home to. The well-appointed kitchen features ample cabinet space, and modern appliances that make meal preparation a breeze. Whether you're enjoying a quick breakfast at the breakfast bar or hosting a dinner party in the adjacent dining area, this kitchen is sure to impress. The three bedrooms offer comfortable retreats, each designed with your comfort in mind. The master suite is a true oasis, boasting a generous layout, a walk-in closet, and a private en-suite bathroom for added convenience and privacy. The remaining bedrooms are equally inviting, with plenty of space for family members or guests.
Step outside to the backyard, where you'll find a private oasis perfect for relaxation and entertaining. Whether you're enjoying a morning coffee on the patio or hosting a barbecue with friends, this outdoor space is sure to be a favorite gathering spot.
Situated in the picturesque city of Tarpon Springs, this home offers the perfect blend of tranquility and convenience. You'll have easy access to beautiful beaches, charming downtown areas, and a variety of recreational activities. Additionally, the area is known for its top-rated schools, making it an ideal location for families. Don't miss your chance to own this stunning 3 bedroom, 3 bathroom home in Tarpon Springs. Schedule a showing today and start envisioning your future in this wonderful Florida paradise! Roof : 2020
Location
State FL
County Pinellas
Community Trentwood Manor
Zoning RES
Interior
Interior Features Kitchen/Family Room Combo, Living Room/Dining Room Combo, Open Floorplan, Solid Surface Counters
Heating Central
Cooling Central Air
Flooring Laminate, Ceramic Tile
Fireplace false
Appliance Convection Oven, Microwave, Refrigerator
Laundry Inside
Exterior
Exterior Feature Storage
Parking Features Driveway
Utilities Available Public
Roof Type Shingle
Porch Rear Porch, Screened
Attached Garage false
Garage false
Private Pool No
Building
Lot Description City Limits
Entry Level One
Foundation Slab
Lot Size Range 0 to less than 1/4
Sewer Public Sewer
Water Public
Architectural Style Ranch
Structure Type Block,Stucco
New Construction false
Construction Status Appraisal,Financing,Inspections
Others
Senior Community No
Ownership Fee Simple
Acceptable Financing Cash, Conventional
Listing Terms Cash, Conventional
Special Listing Condition None
Read Less

© 2025 My Florida Regional MLS DBA Stellar MLS. All Rights Reserved.
Bought with SMITH & ASSOCIATES REAL ESTATE



